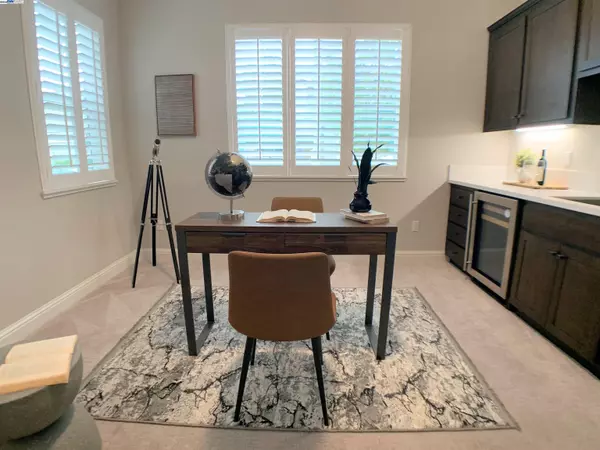
4 Beds
4.5 Baths
3,490 SqFt
4 Beds
4.5 Baths
3,490 SqFt
Open House
Sun Nov 02, 1:30pm - 4:00pm
Key Details
Property Type Single Family Home
Sub Type Single Family Home
Listing Status Active
Purchase Type For Sale
Square Footage 3,490 sqft
Price per Sqft $816
MLS Listing ID BE41113569
Style Traditional
Bedrooms 4
Full Baths 4
Half Baths 1
HOA Fees $139/mo
Year Built 2019
Lot Size 4,800 Sqft
Property Sub-Type Single Family Home
Source Bay East
Property Description
Location
State CA
County Alameda
Area Newark
Rooms
Kitchen Breakfast Bar, Island, Microwave, Oven - Built-In, Pantry, Oven Range - Gas
Interior
Cooling Central -1 Zone
Flooring Carpet - Wall to Wall
Fireplaces Type Family Room
Laundry Gas Hookup, In Laundry Room, Washer, Dryer
Exterior
Exterior Feature Stucco
Parking Features Attached Garage, Garage
Garage Spaces 3.0
Pool Pool - No, None
Roof Type Tile
Building
Lot Description Grade - Level
Story Two Story
Water Public
Architectural Style Traditional
Others
Tax ID 901-202-66
Special Listing Condition Not Applicable
Virtual Tour https://www.wevideo.com/view/3929566200

GET MORE INFORMATION

REALTOR® | Lic# 01332884







