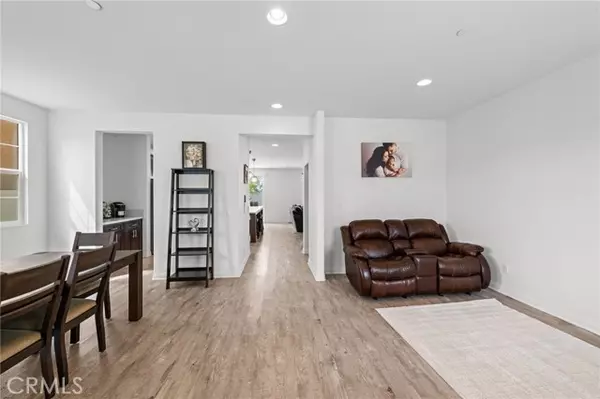5 Beds
3 Baths
3,021 SqFt
5 Beds
3 Baths
3,021 SqFt
Key Details
Property Type Single Family Home
Sub Type Single Family Home
Listing Status Contingent
Purchase Type For Sale
Square Footage 3,021 sqft
Price per Sqft $220
MLS Listing ID CRSW25073884
Bedrooms 5
Full Baths 3
HOA Fees $35/mo
Year Built 2018
Lot Size 5,663 Sqft
Property Sub-Type Single Family Home
Source California Regional MLS
Property Description
Location
State CA
County Riverside
Area Srcar - Southwest Riverside County
Zoning SP ZONE
Rooms
Family Room Separate Family Room, Other
Dining Room In Kitchen, Other
Kitchen Dishwasher, Garbage Disposal, Hood Over Range, Microwave, Other, Pantry, Oven Range - Built-In
Interior
Heating Central Forced Air
Cooling Central AC, Whole House / Attic Fan
Fireplaces Type None
Laundry In Laundry Room, 30, Upper Floor, Dryer
Exterior
Parking Features Garage, Other
Garage Spaces 2.0
Fence Other
Pool 31, None
Utilities Available Electricity - On Site, Telephone - Not On Site
View Hills, Local/Neighborhood
Roof Type Tile
Building
Water Other, District - Public
Others
Tax ID 360621012
Special Listing Condition Not Applicable , Accepting Backups
Virtual Tour https://markurbrand.aryeo.com/videos/019608ad-b9f2-70eb-8db7-c4c5e5c72898?v=291

GET MORE INFORMATION
REALTOR® | Lic# 01332884







