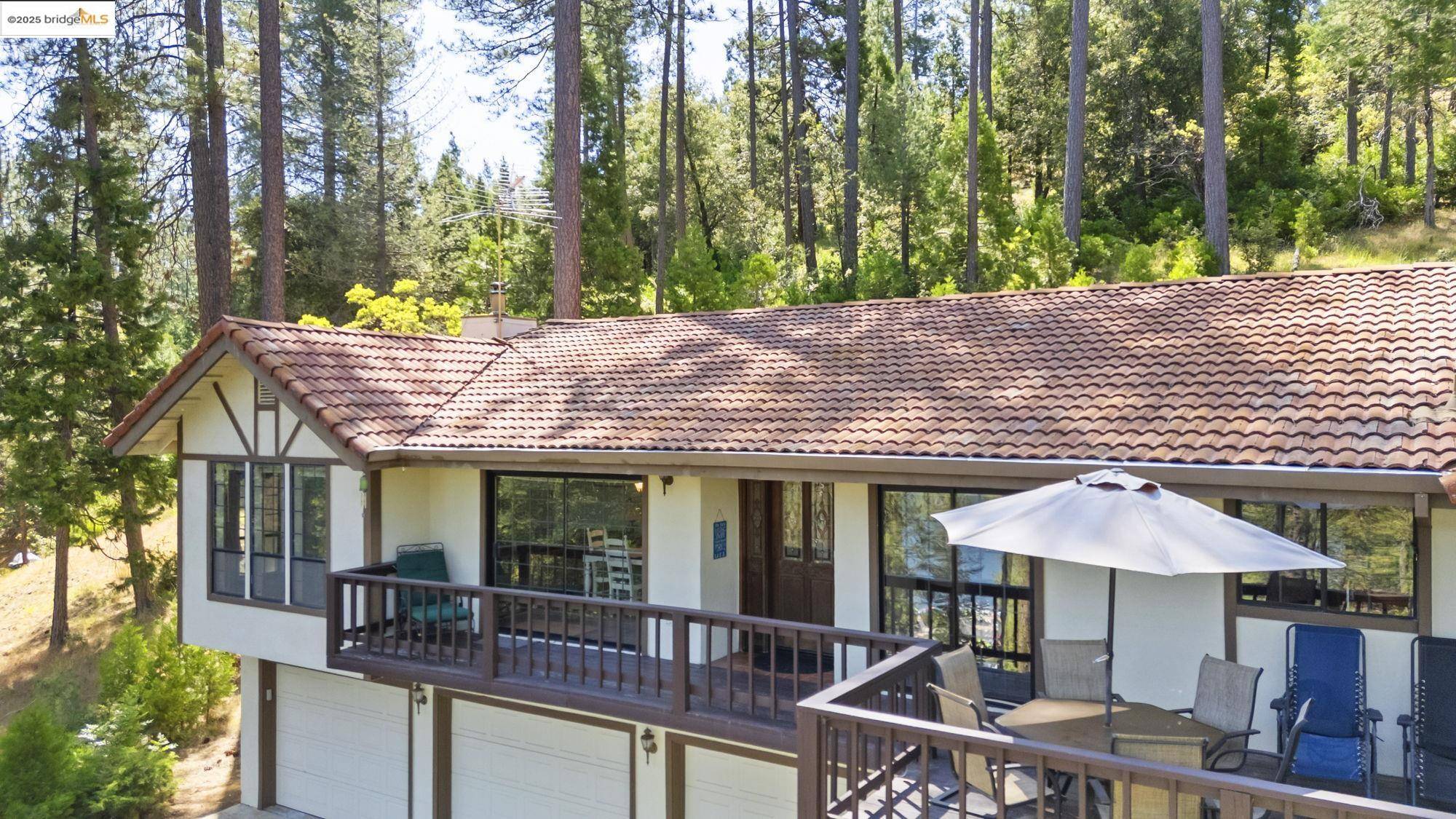4 Beds
4 Baths
2,230 SqFt
4 Beds
4 Baths
2,230 SqFt
Key Details
Property Type Single Family Home
Sub Type Single Family Home
Listing Status Active
Purchase Type For Sale
Square Footage 2,230 sqft
Price per Sqft $269
MLS Listing ID EB41099678
Style Tudor
Bedrooms 4
Full Baths 4
HOA Fees $285/mo
Year Built 1988
Lot Size 0.350 Acres
Property Sub-Type Single Family Home
Source Bridge MLS
Property Description
Location
State CA
County Tuolumne
Area Other Area
Rooms
Kitchen Countertop - Tile, Dishwasher, Eat In Kitchen, Garbage Disposal, Breakfast Bar, Microwave, Breakfast Nook, Pantry, Cooktop - Electric, Oven Range, Refrigerator
Interior
Cooling Central -1 Zone
Flooring Tile, Carpet - Wall to Wall
Fireplaces Type Free Standing, Stone, Wood Burning
Laundry 220 Volt Outlet, In Closet, Laundry Area - In Unit, Washer, Dryer
Exterior
Exterior Feature Stucco
Parking Features Attached Garage, Garage, Access - Interior, Off-Street Parking
Garage Spaces 3.0
View Lake, Mountains, Forest / Woods
Roof Type Tile
Building
Lot Description Grade - Sloped Up
Story Two Story
Sewer Sewer - Public
Water Public
Architectural Style Tudor
Others
Tax ID 094-300-033000
Special Listing Condition Not Applicable
Virtual Tour https://mls.ricoh360.com/44a9b534-d274-41bb-9fcd-84d11355ba34

GET MORE INFORMATION
REALTOR® | Lic# 01332884







