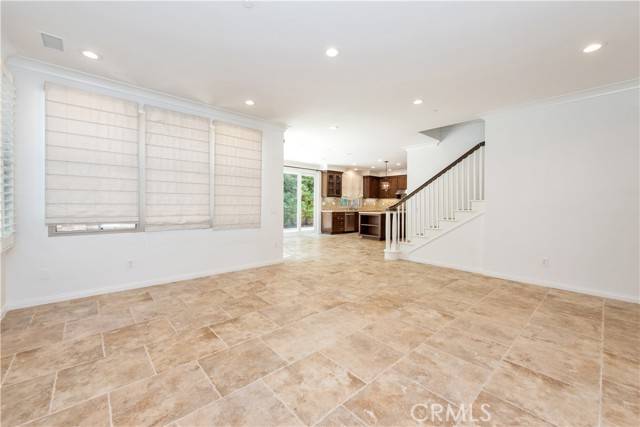REQUEST A TOUR If you would like to see this home without being there in person, select the "Virtual Tour" option and your advisor will contact you to discuss available opportunities.
In-PersonVirtual Tour
Listed by Hestia He • Pinnacle Real Estate Group
$ 6,600
4 Beds
3 Baths
2,334 SqFt
$ 6,600
4 Beds
3 Baths
2,334 SqFt
Key Details
Property Type Single Family Home, Other Rentals
Sub Type House for Rent
Listing Status Active
Purchase Type For Rent
Square Footage 2,334 sqft
MLS Listing ID CROC25131476
Bedrooms 4
Full Baths 3
Year Built 2012
Lot Size 3,877 Sqft
Property Sub-Type House for Rent
Source California Regional MLS
Property Description
Exceptional detached residence in the highly sought-after community of Stonegate. This beautifully upgraded 4-bedroom, 3-bathroom home includes a main-floor bedroom and full bathroom-ideal for guests or multi-generational living. Upon entry, you're greeted by an airy open-concept layout filled with natural light, recessed lighting, and elegant hardwood flooring throughout the main living areas. The spacious living and dining areas flow seamlessly into the gourmet kitchen, which features granite countertops, custom backsplash, a large center island with pendant lighting, stainless steel appliances, and abundant cabinetry. Upstairs features plush carpeting throughout all bedrooms and hallway, providing comfort and warmth underfoot. The expansive primary suite offers a peaceful retreat with dual walk-in closets, a spa-inspired bathroom with separate shower, soaking tub, and dual-sink vanity. Two additional secondary bedrooms share a well-appointed bathroom with dual sinks and a shower/tub combo. Other highlights include plantation shutters, ceiling fans, upgraded flooring, and direct-access two-car garage. The professionally landscaped backyard offers a perfect balance of hardscape and green space-ideal for relaxation or entertaining. Residents of Stonegate enjoy resort-style amenit
Location
State CA
County Orange
Area Stg - Stonegate
Rooms
Kitchen Ice Maker, Dishwasher, Refrigerator, Oven - Electric
Interior
Heating Central Forced Air
Cooling Central AC
Fireplaces Type None
Laundry In Laundry Room, Washer, Dryer
Exterior
Garage Spaces 2.0
Pool Community Facility
View None
Building
Story One Story
Water District - Public
Others
Tax ID 58020312

© 2025 MLSListings Inc. All rights reserved.
GET MORE INFORMATION
Drew Reid
REALTOR® | Lic# 01332884







