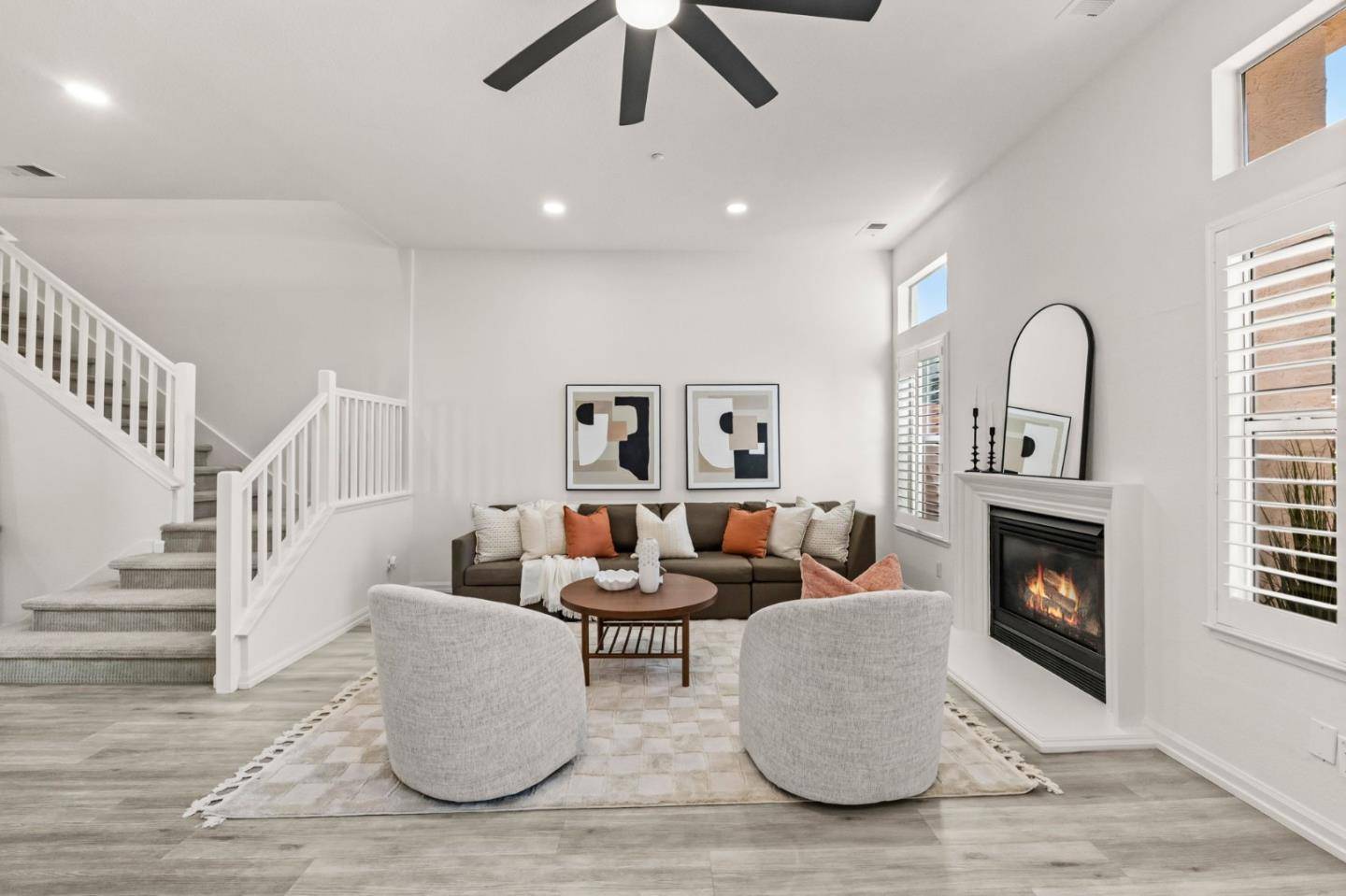3 Beds
2.5 Baths
1,686 SqFt
3 Beds
2.5 Baths
1,686 SqFt
OPEN HOUSE
Sun Jul 06, 1:00pm - 3:00pm
Key Details
Property Type Townhouse
Sub Type Townhouse
Listing Status Active
Purchase Type For Sale
Square Footage 1,686 sqft
Price per Sqft $679
MLS Listing ID ML82003128
Bedrooms 3
Full Baths 2
Half Baths 1
HOA Fees $375/mo
HOA Y/N 1
Year Built 1994
Lot Size 1,171 Sqft
Property Sub-Type Townhouse
Property Description
Location
State CA
County Alameda
Area Pleasanton
Zoning SFR
Rooms
Family Room Other
Other Rooms Laundry Room
Dining Room Breakfast Nook, Dining Area
Kitchen Countertop - Granite, Dishwasher, Exhaust Fan, Garbage Disposal, Microwave, Oven Range - Gas, Pantry, Refrigerator
Interior
Heating Forced Air
Cooling Ceiling Fan, Central AC
Flooring Carpet, Laminate, Tile
Fireplaces Type Living Room
Laundry Inside
Exterior
Parking Features Attached Garage, Detached Garage, Gate / Door Opener, Parking Area
Garage Spaces 2.0
Pool Community Facility, Pool - Gunite
Utilities Available Public Utilities
Roof Type Tile
Building
Faces Southeast
Story 2
Foundation Other
Sewer Sewer - Public
Water Public
Level or Stories 2
Others
HOA Fee Include Insurance - Common Area,Insurance - Earthquake,Insurance - Hazard ,Maintenance - Exterior,Management Fee,Reserves
Tax ID 941-2794-003
Miscellaneous Garden Window,High Ceiling ,Skylight,Walk-in Closet
Horse Property No
Special Listing Condition Not Applicable
Virtual Tour https://jose.aryeo.com/sites/bebvkre/unbranded

GET MORE INFORMATION
REALTOR® | Lic# 01332884







