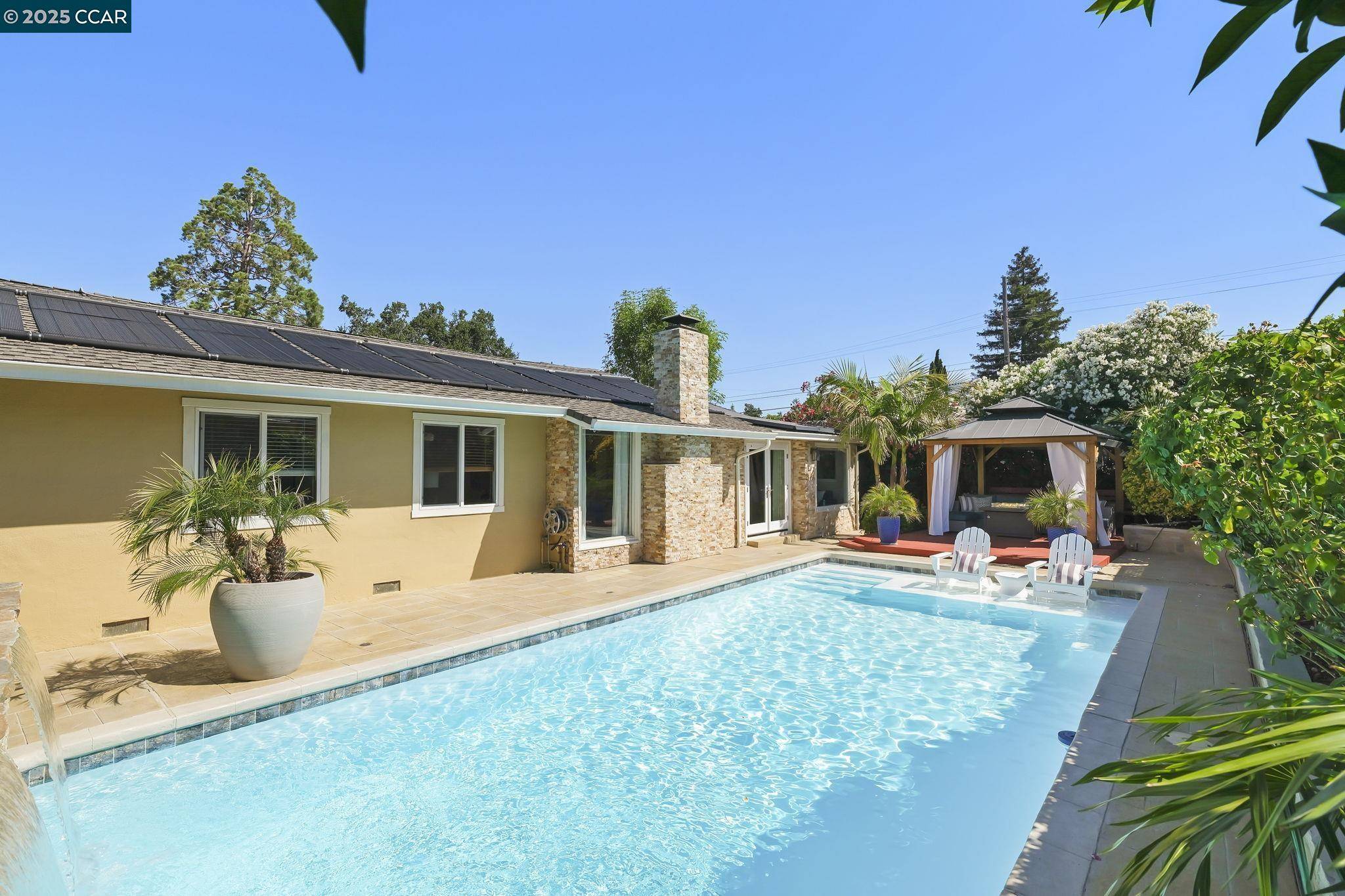3 Beds
2 Baths
1,473 SqFt
3 Beds
2 Baths
1,473 SqFt
OPEN HOUSE
Sun Jul 13, 1:00pm - 4:00pm
Key Details
Property Type Single Family Home
Sub Type Single Family Home
Listing Status Active
Purchase Type For Sale
Square Footage 1,473 sqft
Price per Sqft $638
MLS Listing ID CC41103490
Style Ranch
Bedrooms 3
Full Baths 2
Year Built 1956
Lot Size 6,720 Sqft
Property Sub-Type Single Family Home
Source Contra Costa Association of Realtors
Property Description
Location
State CA
County Contra Costa
Area Concord
Rooms
Dining Room Dining Area
Kitchen Countertop - Stone, Dishwasher, Breakfast Bar, Oven Range - Gas, Oven Range - Built-In, Refrigerator, Updated
Interior
Heating Forced Air, Gas
Cooling Ceiling Fan, Central -1 Zone
Flooring Tile, Hardwood
Fireplaces Type Living Room, Stone
Laundry In Garage, Washer, Dryer
Exterior
Exterior Feature Stone, Stucco
Parking Features Attached Garage, Garage, Gate / Door Opener
Garage Spaces 2.0
Pool Pool - Gunite, Pool - In Ground
Roof Type Composition
Building
Lot Description Grade - Level, Other
Story One Story
Foundation Raised
Sewer Sewer - Public
Water Public, Heater - Gas
Architectural Style Ranch
Others
Tax ID 132-192-008-2
Special Listing Condition New, Not Applicable
Virtual Tour https://listings.allaccessphoto.com/sites/enkgnoq/unbranded

GET MORE INFORMATION
REALTOR® | Lic# 01332884







