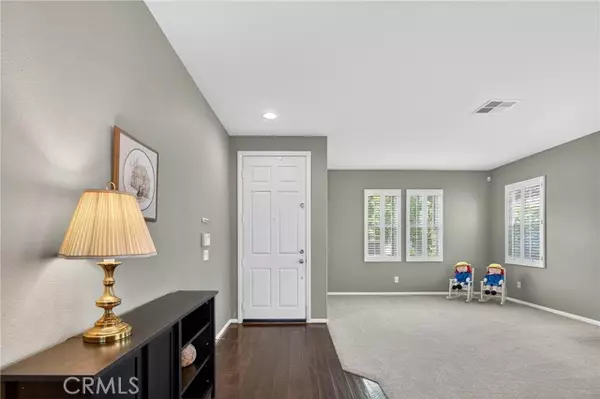5 Beds
3 Baths
2,726 SqFt
5 Beds
3 Baths
2,726 SqFt
Key Details
Property Type Single Family Home
Sub Type Single Family Home
Listing Status Active
Purchase Type For Sale
Square Footage 2,726 sqft
Price per Sqft $302
MLS Listing ID CRSW25150664
Bedrooms 5
Full Baths 3
HOA Fees $124/mo
Year Built 2006
Lot Size 5,227 Sqft
Property Sub-Type Single Family Home
Source California Regional MLS
Property Description
Location
State CA
County Riverside
Area Srcar - Southwest Riverside County
Rooms
Family Room Other
Dining Room Breakfast Bar, Formal Dining Room, Breakfast Nook
Kitchen Dishwasher, Microwave, Other, Oven - Double, Pantry, Refrigerator
Interior
Heating Central Forced Air
Cooling Central AC, Other
Fireplaces Type Family Room
Laundry In Laundry Room, Washer, Dryer
Exterior
Parking Features Garage, Other
Garage Spaces 2.0
Fence Wood
Pool Community Facility, Spa - Community Facility
Utilities Available Telephone - Not On Site
View None
Roof Type Tile
Building
Lot Description Corners Marked
Foundation Concrete Slab
Water District - Public
Others
Tax ID 966261032
Special Listing Condition Not Applicable
Virtual Tour https://www.tourfactory.com/idxr3214864

GET MORE INFORMATION
REALTOR® | Lic# 01332884







