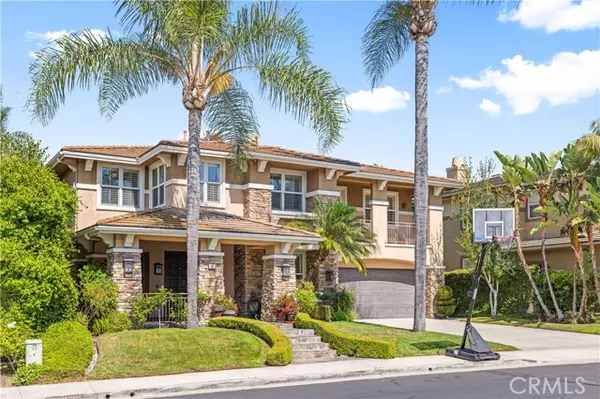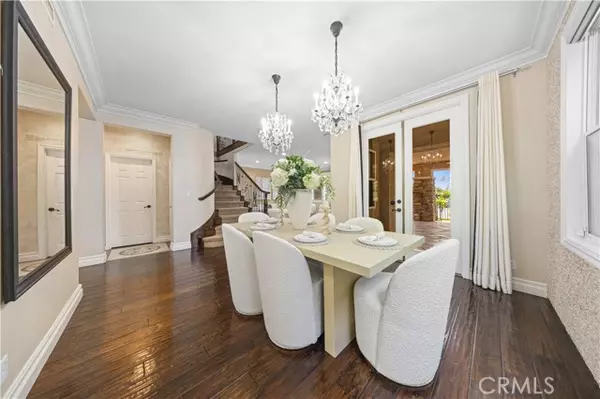5 Beds
4.5 Baths
4,192 SqFt
5 Beds
4.5 Baths
4,192 SqFt
Key Details
Property Type Single Family Home
Sub Type Single Family Home
Listing Status Active
Purchase Type For Sale
Square Footage 4,192 sqft
Price per Sqft $593
MLS Listing ID CROC25155764
Bedrooms 5
Full Baths 4
Half Baths 1
HOA Fees $138/mo
Year Built 1998
Lot Size 7,130 Sqft
Property Sub-Type Single Family Home
Source California Regional MLS
Property Description
Location
State CA
County Orange
Area Lf - Las Flores
Rooms
Family Room Separate Family Room, Other
Dining Room Formal Dining Room
Kitchen Dishwasher, Garbage Disposal, Microwave, Other, Oven - Double, Pantry, Oven Range - Built-In, Refrigerator
Interior
Heating Forced Air, Fireplace
Cooling Central AC
Fireplaces Type Family Room, Gas Starter
Laundry Gas Hookup, 30, Other
Exterior
Garage Spaces 3.0
Pool Pool - In Ground, 21, Pool - Yes, Spa - Private
View Greenbelt, Hills, Panoramic, 31, Forest / Woods
Building
Lot Description Corners Marked
Water District - Public
Others
Tax ID 78011106
Special Listing Condition Not Applicable
Virtual Tour https://vimeo.com/1103831048

GET MORE INFORMATION
REALTOR® | Lic# 01332884







