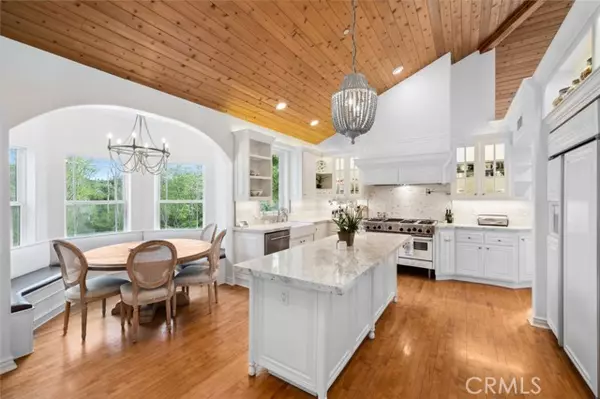REQUEST A TOUR If you would like to see this home without being there in person, select the "Virtual Tour" option and your agent will contact you to discuss available opportunities.
In-PersonVirtual Tour
Listed by Roxanne Ellison • Re/Max Real Estate Group
$ 8,500
5 Beds
5 Baths
3,800 SqFt
$ 8,500
5 Beds
5 Baths
3,800 SqFt
Key Details
Property Type Single Family Home, Other Rentals
Sub Type House for Rent
Listing Status Active
Purchase Type For Rent
Square Footage 3,800 sqft
MLS Listing ID CROC25171634
Bedrooms 5
Full Baths 4
Half Baths 2
Year Built 1998
Lot Size 6,000 Sqft
Property Sub-Type House for Rent
Source California Regional MLS
Property Description
Welcome to 23482 Via Alondra, a stunning craftsman-stye home in the Coto's highly sought-after neighborhood, The Village. This 5 bed + bonus room home boasts a bright and spacious floor plan. On the entry level, you will find wood floors with shiplap vaulted ceilings throughout. The kitchen features white cabinetry, large island, farmhouse sink, and Viking 6-burner gas range stove with double oven. The family room showcases a beautiful floor-to-ceiling custom rock fireplace. Just off the family room is a large patio overlooking the one of a kind backyard with serene views. Also on the main floor is a formal dining room with a 2-sided brick fireplace with custom shelving, a guest suite with shaker cabinetry built-ins, and an attached 3-car garage fully remodeled with epoxy flooring and luxury cabinetry. Downstairs you will find an expansive bonus room, two bedrooms connected by a remodeled jack and jill bath, an additional bedroom with a remodeled en-suite, a half bath, laundry room and a Master Suite. The remodeled master bathroom features quartzite countertops and shaker cabinetry, a standalone tub, and a marble shower with mosaic flooring. The backyard showcases a rare fenced-in turf lawn along with a Michael Phelps Momentum D Swim Pool and Spa. Surrounded by a tree-lined green
Location
State CA
County Orange
Area Cc - Coto De Caza
Rooms
Family Room Other
Interior
Heating Central Forced Air
Cooling Central AC
Fireplaces Type Dining Room, Family Room, Living Room
Laundry In Laundry Room
Exterior
Garage Spaces 3.0
Pool Pool - Above Ground, 2, Pool - Yes, Spa - Private
View Local/Neighborhood, Forest / Woods
Building
Water District - Public
Others
Tax ID 80405113

© 2025 MLSListings Inc. All rights reserved.
GET MORE INFORMATION
Drew Reid
REALTOR® | Lic# 01332884







