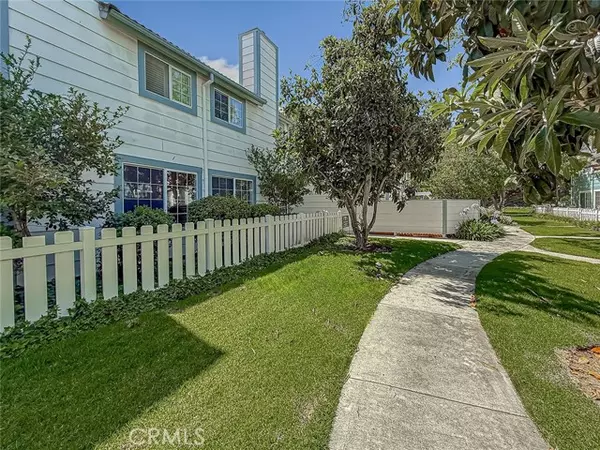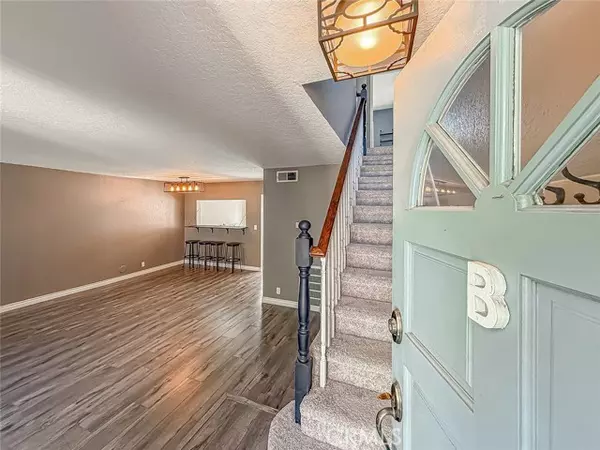REQUEST A TOUR If you would like to see this home without being there in person, select the "Virtual Tour" option and your agent will contact you to discuss available opportunities.
In-PersonVirtual Tour
Listed by Michelle Clark • Chardonnay Real Estate
$ 635,000
Est. payment | /mo
3 Beds
2.5 Baths
1,378 SqFt
$ 635,000
Est. payment | /mo
3 Beds
2.5 Baths
1,378 SqFt
Key Details
Property Type Single Family Home
Sub Type Single Family Home
Listing Status Active
Purchase Type For Sale
Square Footage 1,378 sqft
Price per Sqft $460
MLS Listing ID CRSR25174230
Bedrooms 3
Full Baths 2
Half Baths 1
HOA Fees $480/mo
Year Built 1985
Lot Size 1,378 Sqft
Property Sub-Type Single Family Home
Source California Regional MLS
Property Description
Step into comfort and style in this beautifully designed 3-bedroom, 2.5-bath home, ideally located in the highly sought-after Glen community - Close to the 23 & 118 freeway. From the moment you walk in, you're greeted by a spacious open floor plan anchored by a stunning stone fireplace. The living and formal dining areas flow effortlessly, offering room to relax or entertain. A convenient powder room on the main level for guests. The Eat-in Kitchen has ceiling fan, garden window, optional bench seating with hidden storage. Step outside to your private patio enjoy morning coffee and weekend BBQs. Upstairs, the large primary suite with vaulted ceilings, a large walk-in closet, and a private bathroom with new flooring. Two additional bedrooms offer flexible space for a home office, guest room, or growing family, and a full bathroom. A spacious two-car garage includes laundry hookups and ample storage for everything you need. Enjoy a peaceful, well-maintained community with lush greenbelts, mature landscaping, and access to multiple pools and a relaxing spa. HOA dues cover: Fire & Earthquake Insurance, Roof & Exterior Maintenance, Landscaping & Common Area Upkeep, Community Street & Mailbox Maintenance and Pool & Spa. Minutes from schools, shopping, dining, parks, and hiking
Location
State CA
County Ventura
Area Svw - West Simi
Zoning RM-3.52
Rooms
Kitchen Oven Range - Gas
Interior
Cooling Central AC
Fireplaces Type Living Room
Laundry Gas Hookup, In Garage, 30
Exterior
Garage Spaces 2.0
Pool Community Facility
View None
Building
Water District - Public
Others
Tax ID 5790042145
Special Listing Condition Not Applicable

© 2025 MLSListings Inc. All rights reserved.
GET MORE INFORMATION
Drew Reid
REALTOR® | Lic# 01332884







