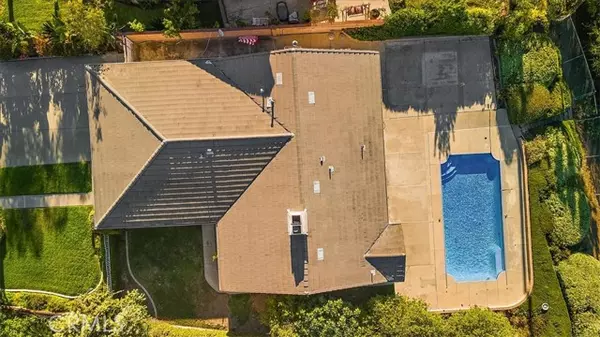4 Beds
2 Baths
1,791 SqFt
4 Beds
2 Baths
1,791 SqFt
Key Details
Property Type Single Family Home
Sub Type Single Family Home
Listing Status Active
Purchase Type For Sale
Square Footage 1,791 sqft
Price per Sqft $600
MLS Listing ID CROC25172771
Style Ranch
Bedrooms 4
Full Baths 2
Year Built 1988
Lot Size 0.496 Acres
Property Sub-Type Single Family Home
Source California Regional MLS
Property Description
Location
State CA
County Los Angeles
Area 616 - Diamond Bar
Zoning LCR115000-R180
Rooms
Family Room Separate Family Room, Other
Dining Room Formal Dining Room, In Kitchen, Dining Area in Living Room, Breakfast Nook
Kitchen Dishwasher, Garbage Disposal, Microwave, Other, Pantry, Exhaust Fan
Interior
Heating Forced Air, Gas, Central Forced Air, Fireplace
Cooling Central AC, Central Forced Air - Electric
Flooring Laminate
Fireplaces Type Dining Room, Family Room, Gas Burning, Living Room, Other Location
Laundry Gas Hookup, In Laundry Room, 30, Other, 38, 9
Exterior
Parking Features Private / Exclusive, Garage, Gate / Door Opener, Other
Garage Spaces 2.0
Pool Heated - Gas, Pool - Gunite, Pool - Heated, Pool - In Ground, 31, Pool - Yes, Pool - Fenced
Utilities Available Electricity - On Site, Telephone - Not On Site, Underground - On Site
View Hills, Panoramic, Canyon, Valley, City Lights
Roof Type Tile,Concrete
Building
Lot Description Trees, Corners Marked, Grade - Gently Sloped, Grade - Level
Story One Story
Foundation Concrete Slab
Water Other, Heater - Gas, District - Public
Architectural Style Ranch
Others
Tax ID 8281047024
Special Listing Condition Not Applicable

GET MORE INFORMATION
REALTOR® | Lic# 01332884







