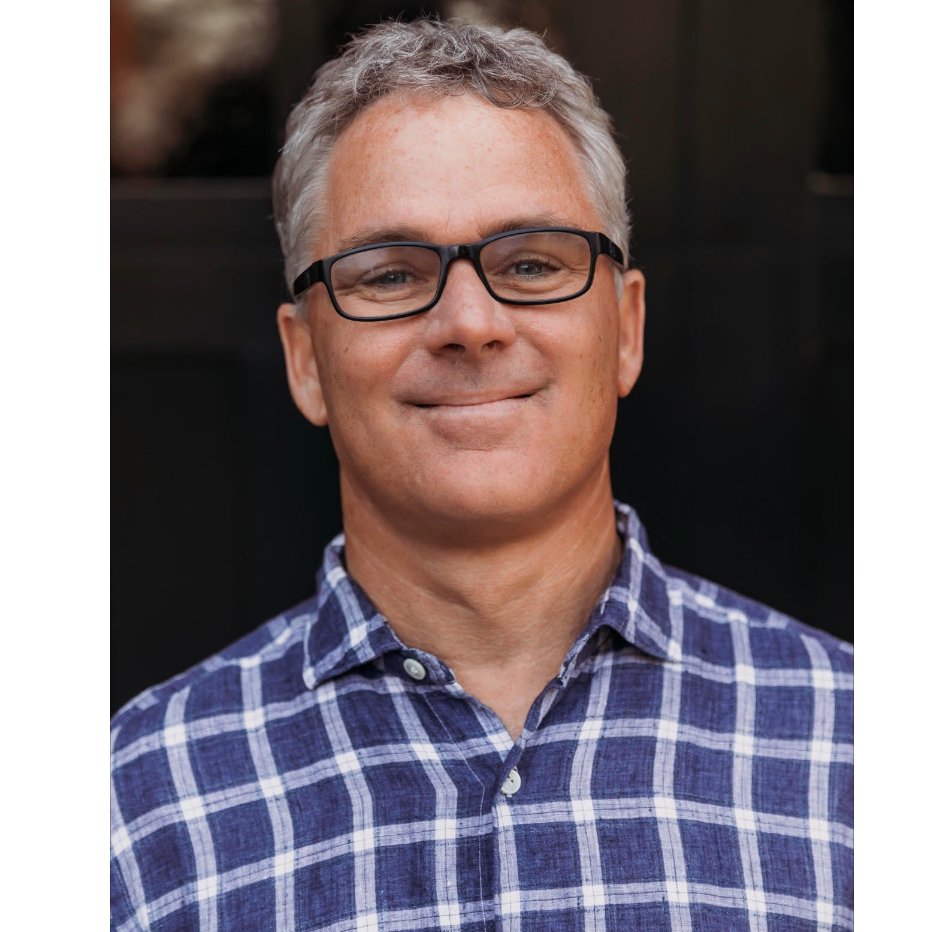
3 Beds
2.5 Baths
2,365 SqFt
3 Beds
2.5 Baths
2,365 SqFt
Key Details
Property Type Single Family Home
Sub Type Single Family Home
Listing Status Active
Purchase Type For Sale
Square Footage 2,365 sqft
Price per Sqft $189
MLS Listing ID CRHD25194345
Bedrooms 3
Full Baths 2
Half Baths 1
HOA Fees $235/mo
Year Built 1990
Lot Size 0.262 Acres
Property Sub-Type Single Family Home
Source California Regional MLS
Property Description
Location
State CA
County San Bernardino
Area Hndl - Helendale
Rooms
Dining Room Other
Kitchen Dishwasher, Garbage Disposal, Hood Over Range, Microwave, Pantry, Oven Range - Gas, Oven - Gas
Interior
Heating Central Forced Air
Cooling Central AC
Flooring Laminate
Fireplaces Type None
Laundry In Laundry Room
Exterior
Parking Features Garage
Garage Spaces 2.0
Fence 2
Pool Community Facility, Spa - Community Facility
Utilities Available Underground - On Site
View Golf Course
Roof Type Tile
Building
Foundation Concrete Slab
Water District - Public
Others
Tax ID 0467401200000
Special Listing Condition Not Applicable

GET MORE INFORMATION

REALTOR® | Lic# 01332884







