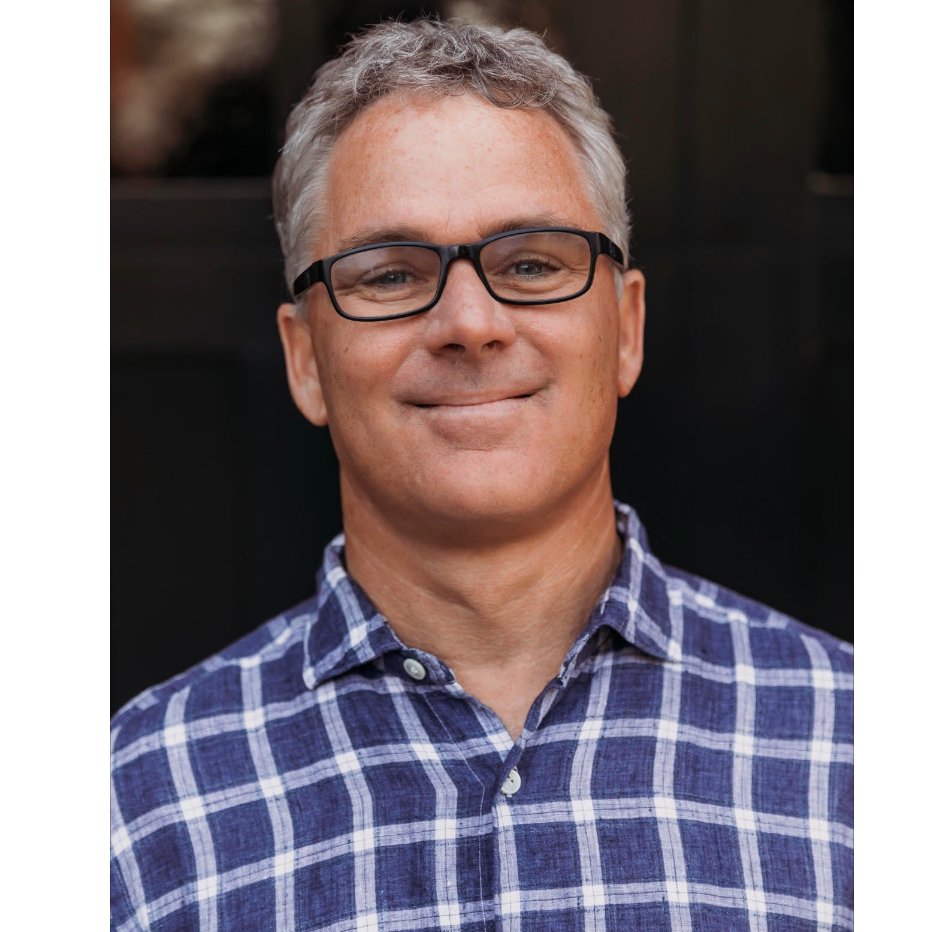REQUEST A TOUR If you would like to see this home without being there in person, select the "Virtual Tour" option and your agent will contact you to discuss available opportunities.
In-PersonVirtual Tour

Listed by Shawn Schwartz • STIGLER HOMES
$ 768,888
Est. payment | /mo
4 Beds
3 Baths
2,903 SqFt
$ 768,888
Est. payment | /mo
4 Beds
3 Baths
2,903 SqFt
Key Details
Property Type Single Family Home
Sub Type Single Family Home
Listing Status Active
Purchase Type For Sale
Square Footage 2,903 sqft
Price per Sqft $264
MLS Listing ID CRCV25194772
Bedrooms 4
Full Baths 3
HOA Fees $121/mo
Year Built 2017
Lot Size 6,000 Sqft
Property Sub-Type Single Family Home
Source California Regional MLS
Property Description
Welcome to elevated living in the heart of Rosena Ranch - where luxury design, smart functionality, and community come together in this former model home masterpiece. From the moment you walk in, you'll feel the difference. This thoughtfully designed home is packed with premium upgrades, including custom finishes, surround sound, and designer touches throughout. The main level features a spacious open-concept layout that blends a beautifully upgraded kitchen, expansive dining area, and inviting living space - all centered around a large island that's perfect for entertaining or gathering with family. Just off the main living area is a versatile bedroom and full bathroom, ideal for guests, a home office, or a private in-law suite. Upstairs, you'll find a generous loft area that can be used as a media room, playroom, or second lounge space, plus three more bedrooms including the luxurious primary suite. The primary bedroom feels like a spa retreat with its dual walk-in closets, oversized soaking tub, and glass-enclosed shower. A built-in office nook upstairs adds even more functionality to this flexible floor-plan. This home is not only beautiful-it's efficient and future-ready, with paid-off solar, an EV car charger, and a whole-house backup generator for peace of mind. The garag
Location
State CA
County San Bernardino
Area 274 - San Bernardino
Zoning SD-RES
Rooms
Family Room Other
Interior
Heating Central Forced Air
Cooling Central AC
Fireplaces Type Family Room
Laundry Laundry Area
Exterior
Garage Spaces 2.0
Pool Community Facility
View None
Building
Water District - Public
Others
Tax ID 1116163040000
Special Listing Condition Not Applicable

© 2025 MLSListings Inc. All rights reserved.
GET MORE INFORMATION

Drew Reid
REALTOR® | Lic# 01332884







