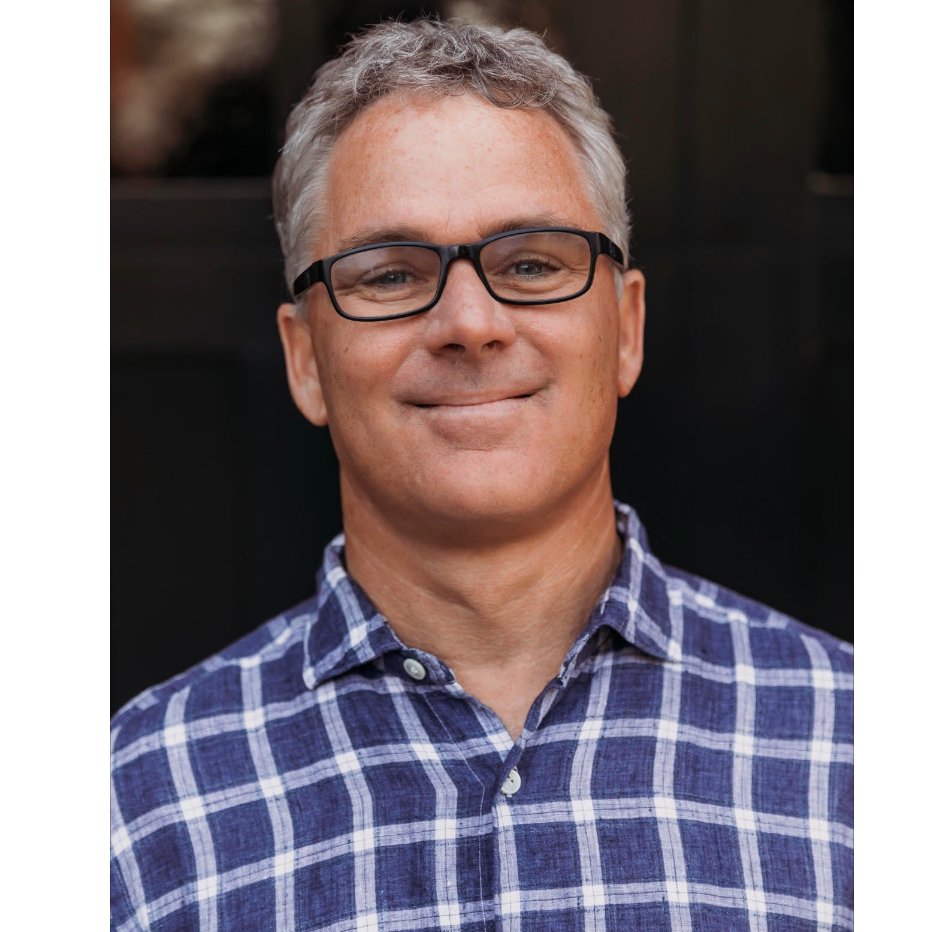
3 Beds
2.5 Baths
1,763 SqFt
3 Beds
2.5 Baths
1,763 SqFt
Key Details
Property Type Single Family Home
Sub Type Single Family Home
Listing Status Active
Purchase Type For Sale
Square Footage 1,763 sqft
Price per Sqft $686
MLS Listing ID CROC25197783
Bedrooms 3
Full Baths 2
Half Baths 1
HOA Fees $306/mo
Year Built 2022
Lot Size 2,314 Sqft
Property Sub-Type Single Family Home
Source California Regional MLS
Property Description
Location
State CA
County Orange
Area Rien - Rienda
Rooms
Dining Room Breakfast Bar, Other
Kitchen Dishwasher, Microwave, Other, Oven Range - Built-In
Interior
Heating Central Forced Air
Cooling Central AC
Fireplaces Type None
Laundry Gas Hookup, In Laundry Room, 30, Other
Exterior
Parking Features Garage
Garage Spaces 2.0
Pool Community Facility, Spa - Community Facility
View Local/Neighborhood
Building
Foundation Concrete Slab
Water District - Public
Others
Tax ID 12539129
Special Listing Condition Not Applicable

GET MORE INFORMATION

REALTOR® | Lic# 01332884






