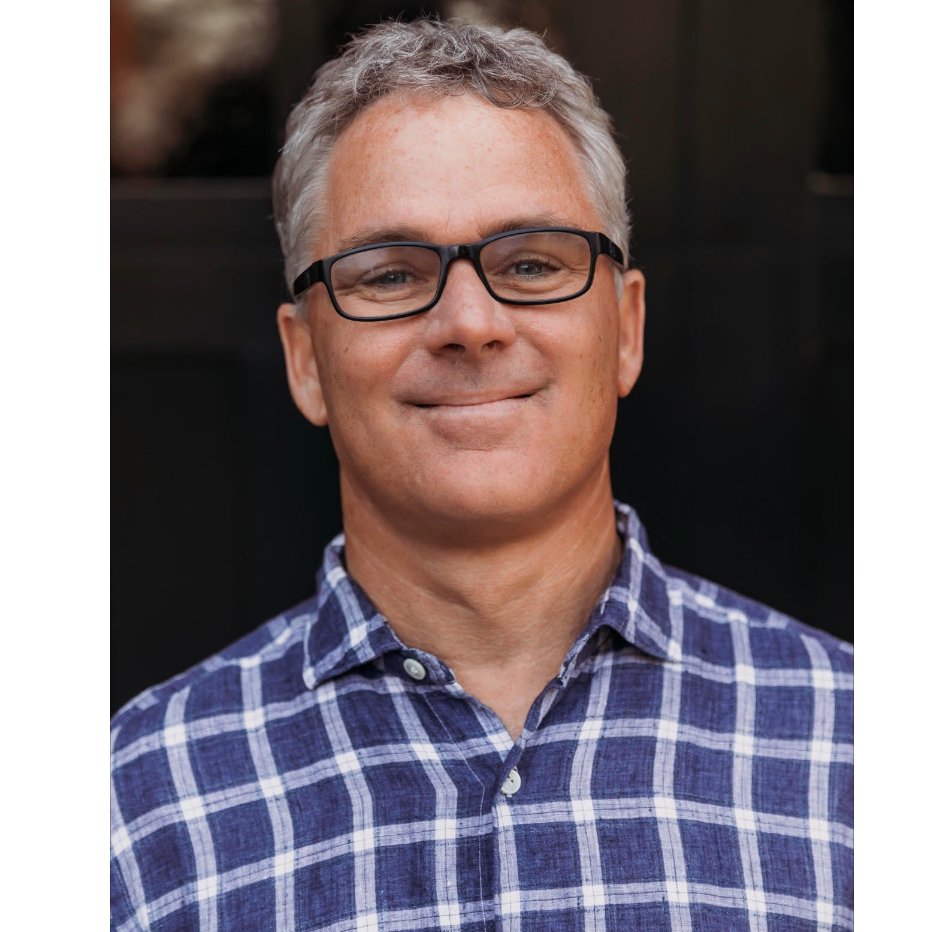
5 Beds
3 Baths
2,604 SqFt
5 Beds
3 Baths
2,604 SqFt
Key Details
Property Type Single Family Home
Sub Type Single Family Home
Listing Status Active
Purchase Type For Sale
Square Footage 2,604 sqft
Price per Sqft $384
MLS Listing ID CRSW25199900
Style Craftsman
Bedrooms 5
Full Baths 3
HOA Fees $48/mo
Year Built 1988
Lot Size 0.320 Acres
Property Sub-Type Single Family Home
Source California Regional MLS
Property Description
Location
State CA
County Riverside
Area Srcar - Southwest Riverside County
Rooms
Family Room Separate Family Room, Other
Dining Room Formal Dining Room, Other, Breakfast Nook
Kitchen Dishwasher, Garbage Disposal, Hood Over Range, Microwave, Other, Oven - Self Cleaning, Exhaust Fan, Refrigerator, Oven - Electric
Interior
Heating Gas, Solar, Central Forced Air, Fireplace
Cooling Central AC, Whole House / Attic Fan
Fireplaces Type Family Room, Other Location
Laundry Gas Hookup, In Laundry Room, 30, Other
Exterior
Parking Features Attached Garage, Garage, Gate / Door Opener, Other
Garage Spaces 3.0
Fence Wood, 22
Pool Heated - Gas, Pool - Heated, Pool - In Ground, 21, Other, Pool - Yes, Spa - Private
Utilities Available Telephone - Not On Site
View Hills, 31, Water, Forest / Woods
Roof Type Tile
Building
Lot Description Corners Marked, Grade - Level
Foundation Concrete Slab
Water Other, District - Public, Water Purifier - Owned
Architectural Style Craftsman
Others
Tax ID 921531009
Special Listing Condition Not Applicable

GET MORE INFORMATION

REALTOR® | Lic# 01332884







