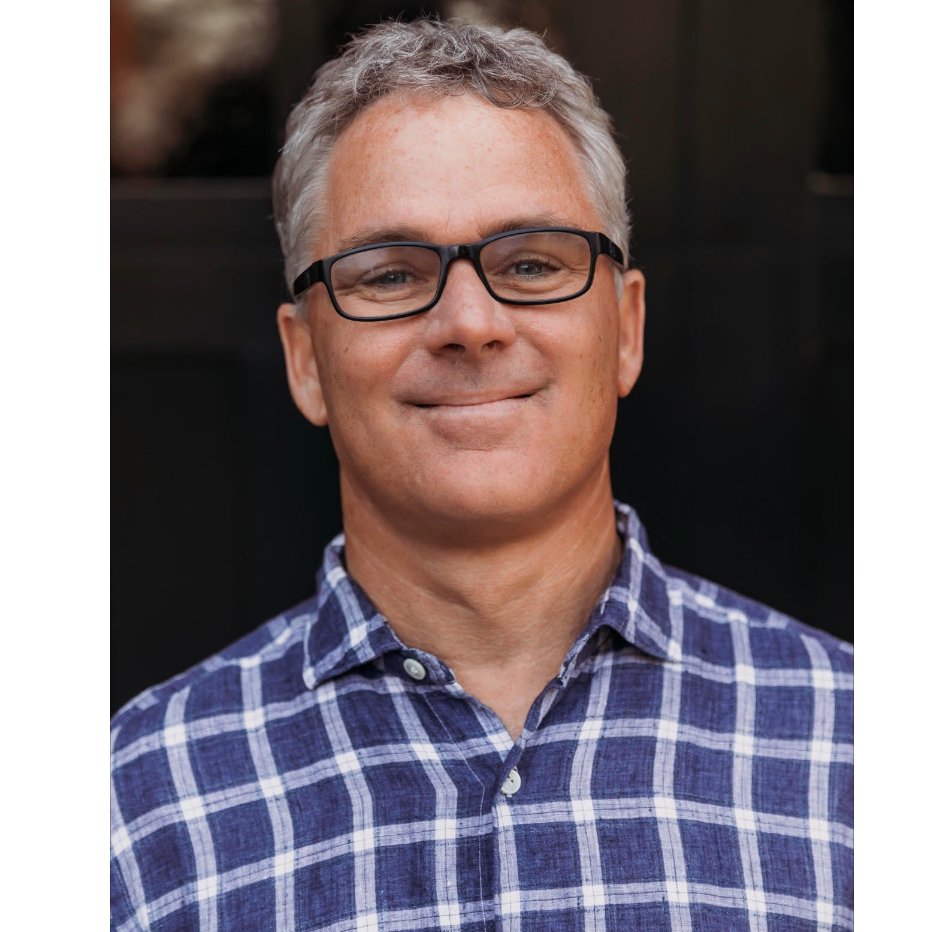
4 Beds
2 Baths
1,895 SqFt
4 Beds
2 Baths
1,895 SqFt
Open House
Sat Sep 13, 2:00pm - 4:00pm
Sun Sep 14, 2:00pm - 4:00pm
Key Details
Property Type Single Family Home
Sub Type Single Family Home
Listing Status Active
Purchase Type For Sale
Square Footage 1,895 sqft
Price per Sqft $843
MLS Listing ID ML82020854
Style Ranch
Bedrooms 4
Full Baths 2
Year Built 1968
Lot Size 9,828 Sqft
Property Sub-Type Single Family Home
Property Description
Location
State CA
County Santa Clara
Area Blossom Valley
Zoning R1-8
Rooms
Family Room Separate Family Room
Other Rooms Formal Entry, Storage
Dining Room Formal Dining Room
Kitchen Cooktop - Gas, Countertop - Granite, Dishwasher, Garbage Disposal, Oven - Double
Interior
Heating Central Forced Air - Gas
Cooling Central AC, Whole House / Attic Fan
Flooring Carpet, Hardwood, Stone, Tile, Travertine
Fireplaces Type Family Room, Gas Burning
Laundry In Garage
Exterior
Exterior Feature Back Yard, BBQ Area, Dog Run / Kennel, Fenced, Fire Pit, Sprinklers - Auto, Sprinklers - Lawn, Storage Shed / Structure
Parking Features Attached Garage, Gate / Door Opener
Garage Spaces 2.0
Fence Fenced Back, Gate, Wood
Utilities Available Individual Electric Meters, Individual Gas Meters, Public Utilities
View Neighborhood
Roof Type Composition
Building
Lot Description Grade - Mostly Level
Faces East
Story 1
Foundation Concrete Perimeter and Slab, Crawl Space, Post and Pier, Reinforced Concrete
Sewer Sewer - Public, Sewer Connected, Sewer in Street
Water Individual Water Meter, Irrigation Connected, Public, Water Softener - Owned
Level or Stories 1
Others
Tax ID 459-22-068
Miscellaneous None
Security Features None
Horse Property No
Special Listing Condition Not Applicable
Virtual Tour https://my.matterport.com/show/?m=Bjttk9YeG9Q&brand=0

GET MORE INFORMATION

REALTOR® | Lic# 01332884







