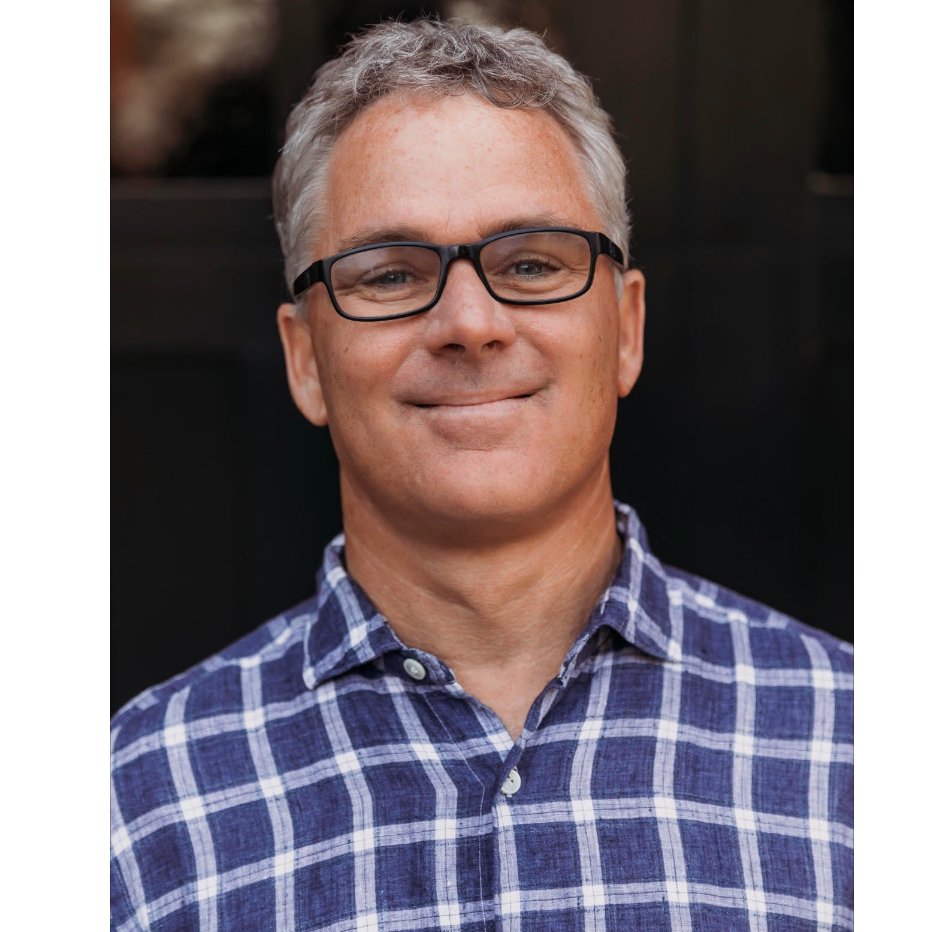
6 Beds
6.5 Baths
5,049 SqFt
6 Beds
6.5 Baths
5,049 SqFt
Open House
Sun Sep 14, 1:30pm - 4:00pm
Key Details
Property Type Single Family Home
Sub Type Single Family Home
Listing Status Active
Purchase Type For Sale
Square Footage 5,049 sqft
Price per Sqft $830
MLS Listing ID CC41111063
Style Contemporary,Mediterranean
Bedrooms 6
Full Baths 6
Half Baths 1
HOA Fees $350/mo
Year Built 2008
Lot Size 0.418 Acres
Property Sub-Type Single Family Home
Source Contra Costa Association of Realtors
Property Description
Location
State CA
County Contra Costa
Area Danville
Rooms
Kitchen Countertop - Solid Surface / Corian, Dishwasher, Eat In Kitchen, Breakfast Bar, Island, Microwave, Pantry, Oven Range - Gas, Refrigerator
Interior
Heating Heating - 2+ Zones
Cooling Central -1 Zone
Flooring Tile, Carpet - Wall to Wall, Hardwood
Fireplaces Type Family Room, Gas Starter, Living Room, Primary Bedroom
Laundry In Laundry Room, Washer, Dryer
Exterior
Exterior Feature Stone, Stucco
Parking Features Attached Garage, Garage, Gate / Door Opener, Tandem Parking
Garage Spaces 3.0
Pool Pool - In Ground, Heated - Solar, Spa / Hot Tub
Roof Type Tile
Building
Lot Description Grade - Level, Other
Story Two Story
Sewer Sewer - Public
Water Public
Architectural Style Contemporary, Mediterranean
Others
Tax ID 207-061-031-2
Special Listing Condition New, Not Applicable
Virtual Tour https://my.matterport.com/show/?m=BFzNusqUc4h&brand=0&mls=1&

GET MORE INFORMATION

REALTOR® | Lic# 01332884







