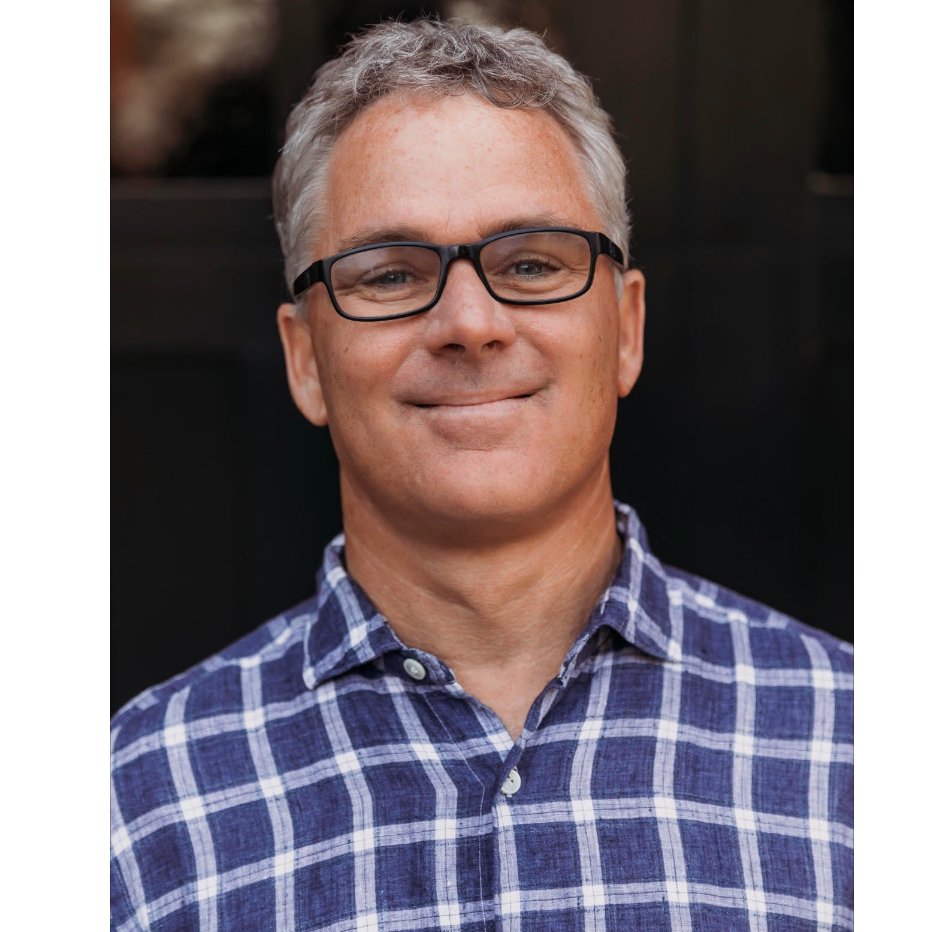
4 Beds
3.5 Baths
3,360 SqFt
4 Beds
3.5 Baths
3,360 SqFt
Key Details
Property Type Single Family Home
Sub Type Single Family Home
Listing Status Active
Purchase Type For Sale
Square Footage 3,360 sqft
Price per Sqft $978
MLS Listing ID CRGD25191659
Bedrooms 4
Full Baths 3
Half Baths 1
Year Built 1941
Lot Size 0.506 Acres
Property Sub-Type Single Family Home
Source California Regional MLS
Property Description
Location
State CA
County Los Angeles
Area 627 - Rossmoyne & Verdu Woodlands
Zoning GLR1RY
Rooms
Dining Room Formal Dining Room, In Kitchen
Kitchen Dishwasher, Garbage Disposal, Hood Over Range, Other, Refrigerator, Oven - Gas
Interior
Heating Forced Air, Central Forced Air, Fireplace
Cooling Central AC
Fireplaces Type Living Room, Other
Laundry In Laundry Room, Other
Exterior
Pool Pool - In Ground, Pool - Yes
View Other, 31, Forest / Woods
Building
Water Hot Water, District - Public
Others
Tax ID 5650024012

GET MORE INFORMATION

REALTOR® | Lic# 01332884







