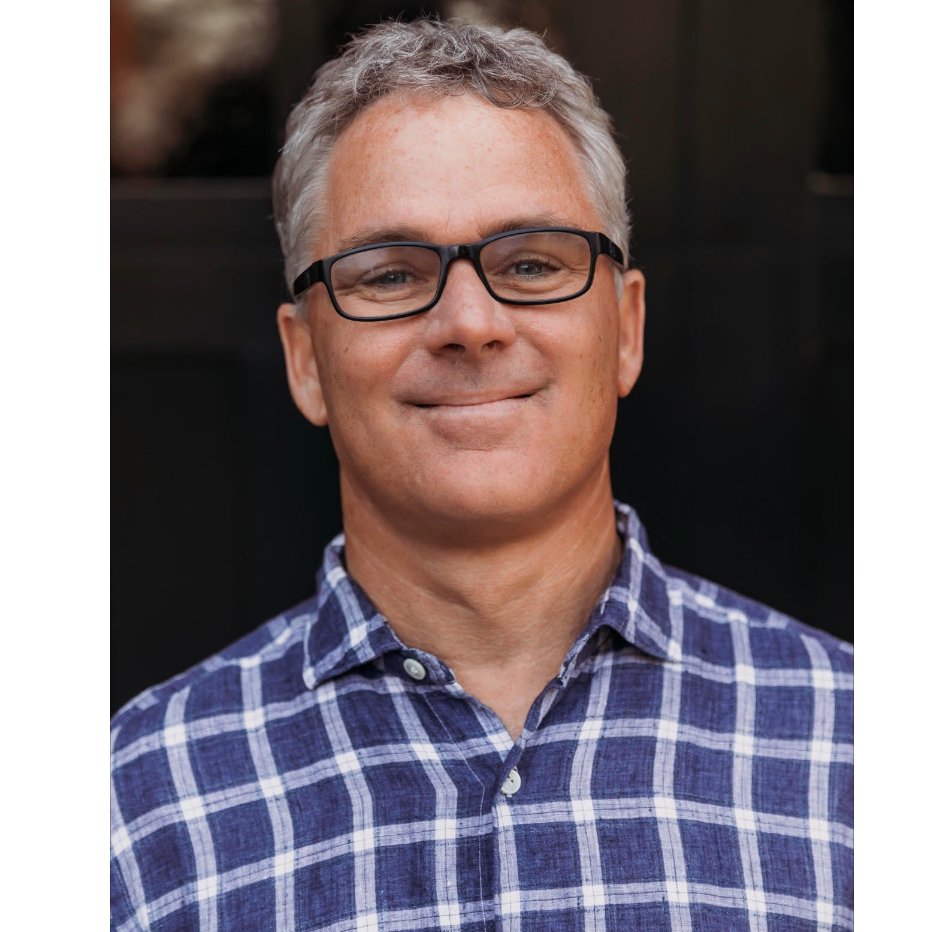
2 Beds
1.5 Baths
1,058 SqFt
2 Beds
1.5 Baths
1,058 SqFt
Key Details
Property Type Single Family Home
Sub Type Single Family Home
Listing Status Active
Purchase Type For Sale
Square Footage 1,058 sqft
Price per Sqft $406
MLS Listing ID CRIG25216115
Style Custom
Bedrooms 2
Full Baths 1
Half Baths 1
Year Built 1981
Lot Size 8,125 Sqft
Property Sub-Type Single Family Home
Source California Regional MLS
Property Description
Location
State CA
County San Bernardino
Area Bbc - Big Bear City
Rooms
Dining Room In Kitchen
Kitchen Microwave, Other, Oven Range - Gas, Refrigerator, Oven - Gas
Interior
Heating Gas, Wall Furnace , Fireplace
Cooling None
Fireplaces Type Living Room, Raised Hearth, Wood Burning
Laundry None
Exterior
Parking Features Boat Dock, RV Access, Other
Pool 2, None
View Local/Neighborhood, Forest / Woods
Building
Lot Description Grade - Level
Foundation Raised
Water Heater - Gas, District - Public
Architectural Style Custom
Others
Tax ID 0311311440000
Special Listing Condition Not Applicable
Virtual Tour https://www.tourfactory.com/idxr3224739

GET MORE INFORMATION

REALTOR® | Lic# 01332884







