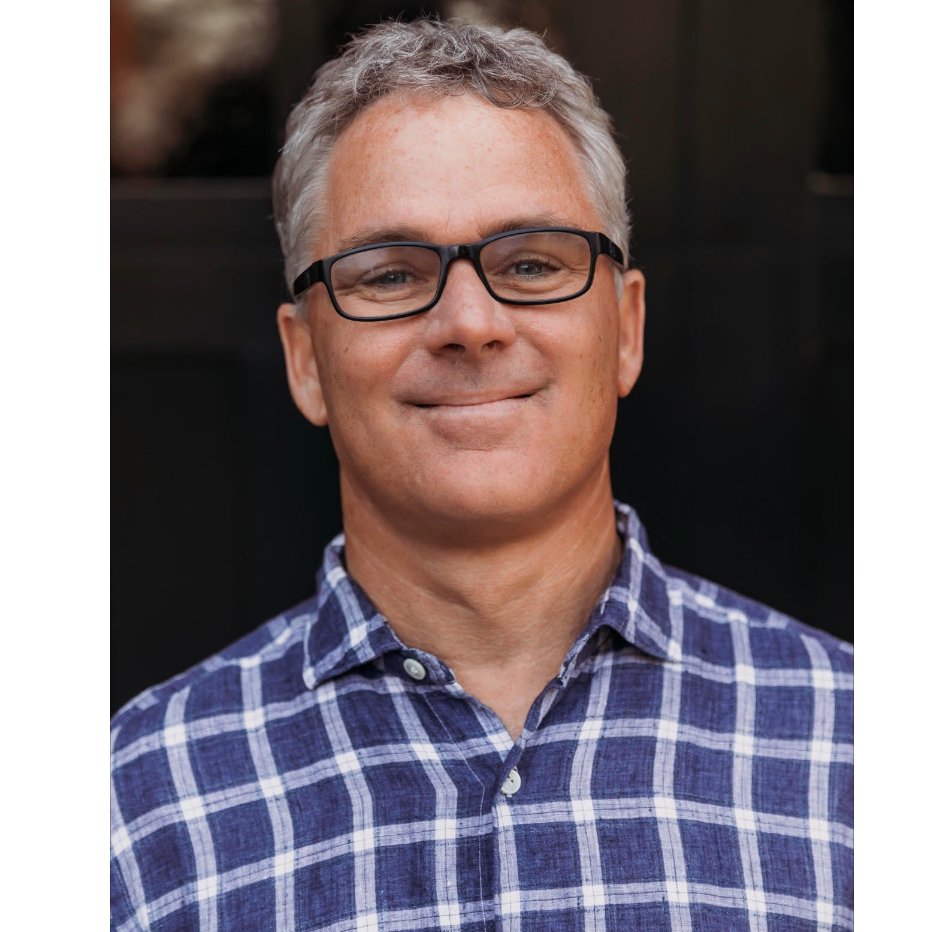
3 Beds
2 Baths
1,514 SqFt
3 Beds
2 Baths
1,514 SqFt
Key Details
Property Type Single Family Home
Sub Type Single Family Home
Listing Status Active
Purchase Type For Sale
Square Footage 1,514 sqft
Price per Sqft $415
MLS Listing ID CRIV25215328
Style Ranch
Bedrooms 3
Full Baths 2
HOA Fees $357/mo
Year Built 1976
Lot Size 6,969 Sqft
Property Sub-Type Single Family Home
Source California Regional MLS
Property Description
Location
State CA
County Riverside
Area 699 - Not Defined
Rooms
Family Room Other
Dining Room Formal Dining Room, Other
Kitchen Oven Range - Electric, Oven - Electric
Interior
Heating Central Forced Air
Cooling Central AC
Fireplaces Type Family Room
Laundry In Garage
Exterior
Parking Features Garage
Garage Spaces 2.0
Pool Community Facility
View Hills, Water
Roof Type Tile
Building
Story One Story
Water District - Public
Architectural Style Ranch
Others
Tax ID 353091002

GET MORE INFORMATION

REALTOR® | Lic# 01332884







