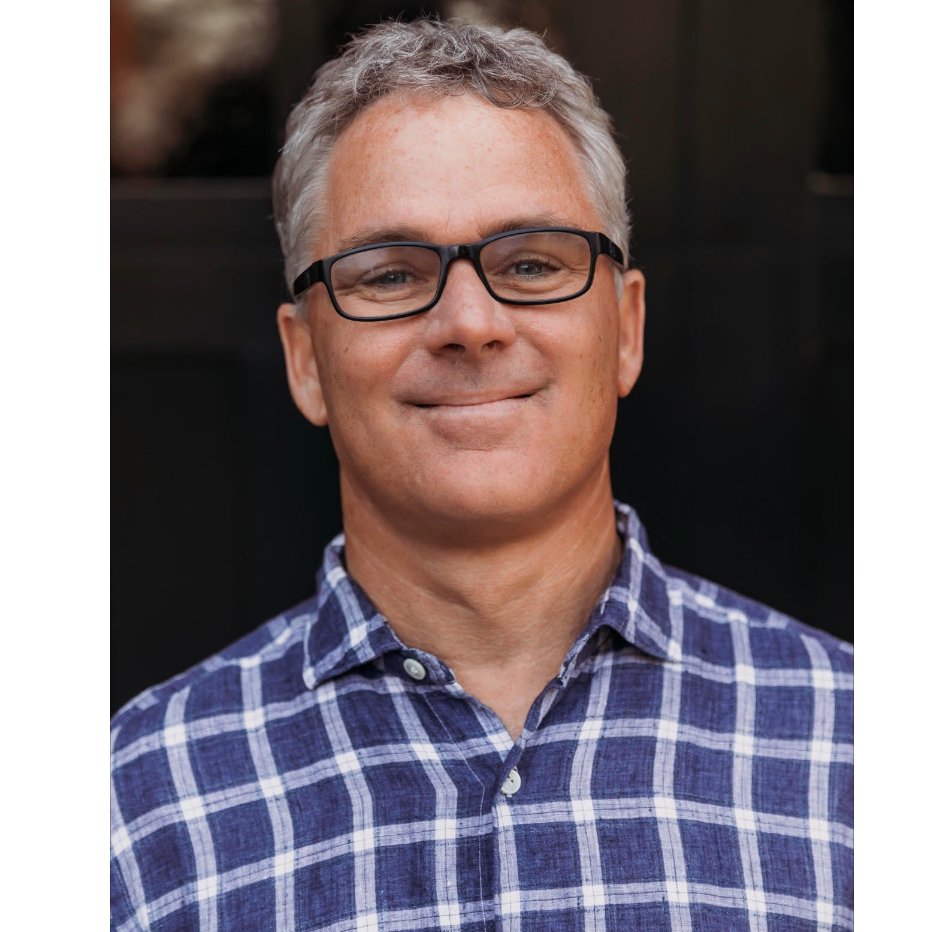
5 Beds
3.5 Baths
2,833 SqFt
5 Beds
3.5 Baths
2,833 SqFt
Key Details
Property Type Single Family Home
Sub Type Single Family Home
Listing Status Active
Purchase Type For Sale
Square Footage 2,833 sqft
Price per Sqft $239
MLS Listing ID CRIG25214396
Bedrooms 5
Full Baths 3
Half Baths 1
HOA Fees $155/mo
Year Built 2023
Lot Size 6,969 Sqft
Property Sub-Type Single Family Home
Source California Regional MLS
Property Description
Location
State CA
County Riverside
Area 263 - Banning/Beaumont/Cherry Valley
Rooms
Family Room Other
Dining Room Breakfast Bar
Kitchen Dishwasher, Microwave, Other, Pantry
Interior
Heating Central Forced Air
Cooling Central AC
Fireplaces Type Family Room
Laundry Gas Hookup, In Laundry Room, 30, Other, Upper Floor
Exterior
Parking Features Garage
Garage Spaces 3.0
Fence Other, 2
Pool Community Facility, Spa - Community Facility
View Hills, Local/Neighborhood
Roof Type Tile
Building
Foundation Concrete Slab
Water District - Public
Others
Tax ID 422280019
Special Listing Condition Not Applicable

GET MORE INFORMATION

REALTOR® | Lic# 01332884







