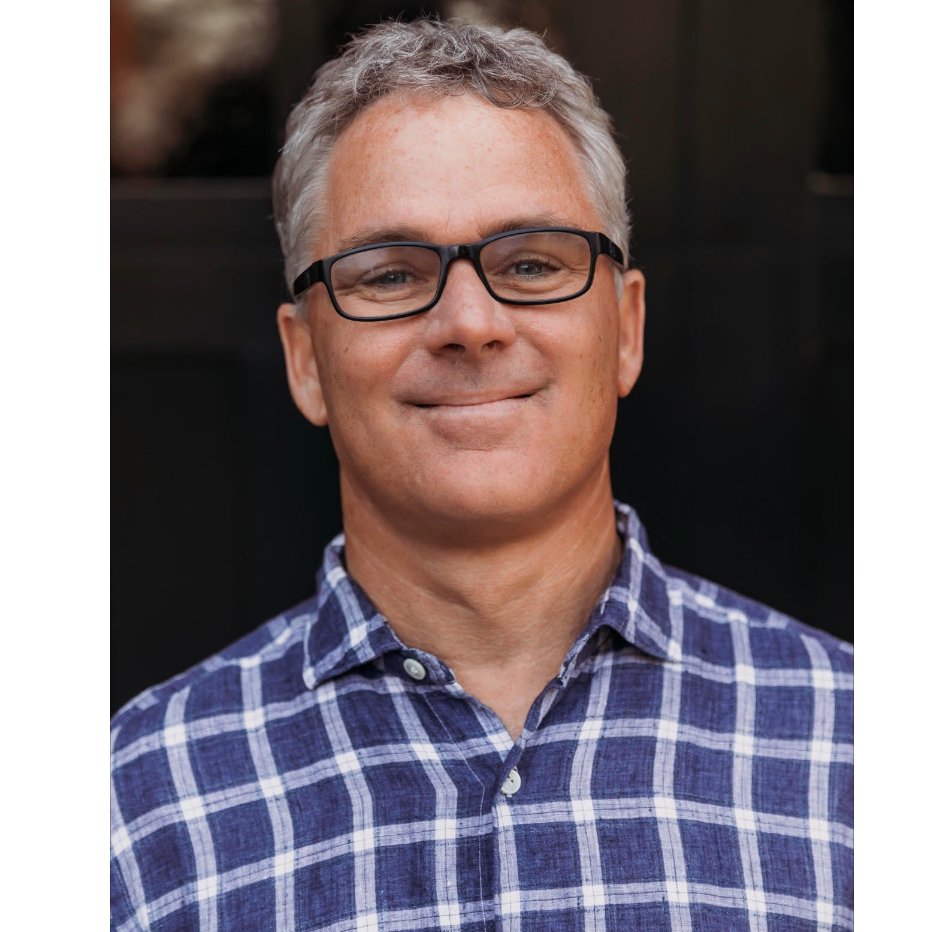
2 Beds
2 Baths
1,849 SqFt
2 Beds
2 Baths
1,849 SqFt
Key Details
Property Type Single Family Home
Sub Type Single Family Home
Listing Status Active
Purchase Type For Sale
Square Footage 1,849 sqft
Price per Sqft $696
MLS Listing ID ML82022145
Bedrooms 2
Full Baths 2
HOA Fees $150
HOA Y/N 1
Year Built 2025
Lot Size 5,500 Sqft
Property Sub-Type Single Family Home
Property Description
Location
State CA
County Monterey
Area Upper Carmel
Building/Complex Name Sea Haven
Zoning R1
Rooms
Family Room Kitchen / Family Room Combo
Dining Room Dining Area in Living Room
Interior
Heating Central Forced Air
Cooling None
Exterior
Parking Features Attached Garage
Garage Spaces 2.0
Community Features Club House, Garden / Greenbelt / Trails, Organized Activities, Playground
Utilities Available Public Utilities, Solar Panels - Leased
Roof Type Tile
Building
Faces South
Story 1
Foundation Reinforced Concrete
Sewer Sewer - Public
Water Public
Level or Stories 1
Others
HOA Fee Include Maintenance - Common Area,Organized Activities,Other
Restrictions Other
Tax ID 031-313-007-000
Horse Property No
Special Listing Condition New Subdivision
Virtual Tour https://my.matterport.com/show/?m=tonJSZ1UoKR

GET MORE INFORMATION

REALTOR® | Lic# 01332884







