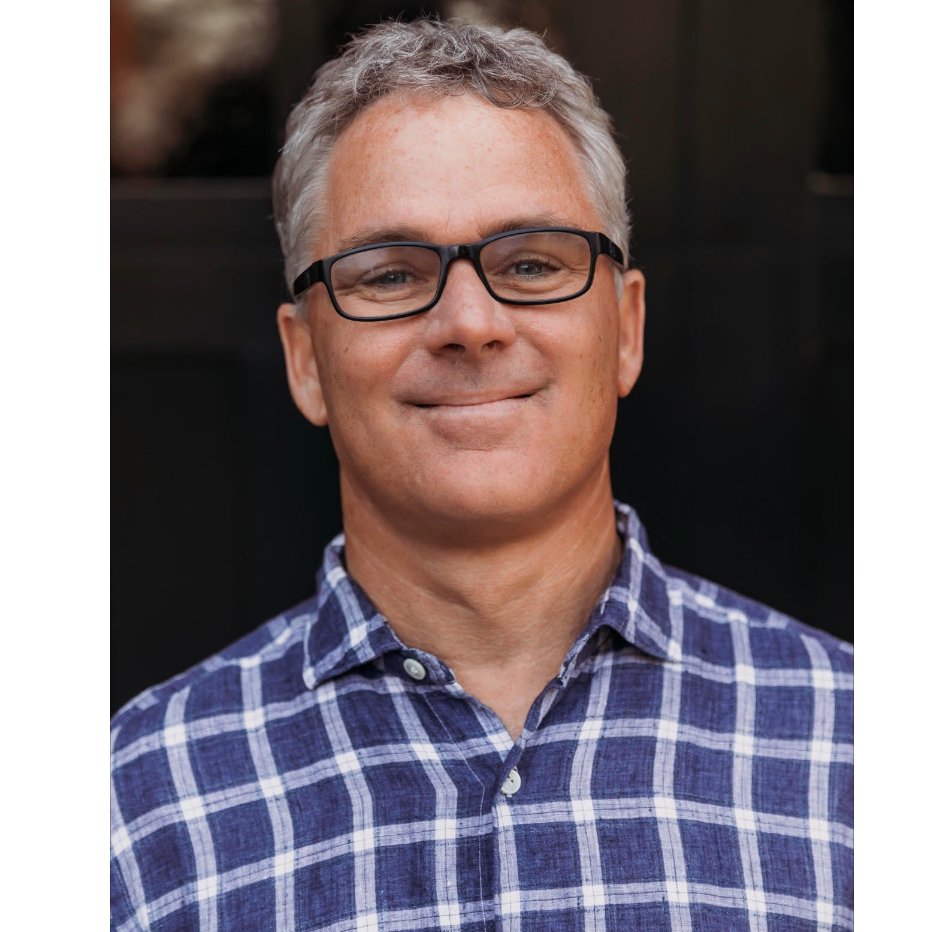REQUEST A TOUR If you would like to see this home without being there in person, select the "Virtual Tour" option and your agent will contact you to discuss available opportunities.
In-PersonVirtual Tour

Listed by Tadeh Tahmasian Savarani • LA Premier Realty
$ 1,349,000
Est. payment | /mo
3 Beds
2 Baths
1,709 SqFt
$ 1,349,000
Est. payment | /mo
3 Beds
2 Baths
1,709 SqFt
Key Details
Property Type Single Family Home
Sub Type Single Family Home
Listing Status Active
Purchase Type For Sale
Square Footage 1,709 sqft
Price per Sqft $789
MLS Listing ID CRBB25220740
Bedrooms 3
Full Baths 2
Year Built 1955
Lot Size 9,645 Sqft
Property Sub-Type Single Family Home
Source California Regional MLS
Property Description
Nestled in one of La Crescenta's most desirable neighborhoods, this charming 3-bedroom, 2-bath home offers approximately 1,709 sq. ft. of well-designed living space on a generous 9,650 sq. ft. lot. Inside, natural light fills the welcoming living room, while vaulted ceilings throughout the home create an open, airy feel. The dining area is anchored by a cozy fireplace, complemented by spacious bedrooms, central air conditioning, and a versatile sunroom/laundry room that adds flexibility to the floor plan. A circular driveway provides ample parking, while the attached 2-car garage has been thoughtfully converted into a studio-style space with its own bathroom and kitchenette-adding roughly 500 sq. ft. of additional living area (not included in the main square footage). Step into the expansive backyard and enjoy serene mountain views. With room for entertaining, play, or even the possibility of adding a pool, the outdoor space is full of potential. Located within a highly rated school district, this property presents a rare opportunity to create your dream home in a sought-after community. Don't miss it!
Location
State CA
County Los Angeles
Area 635 - La Crescenta/Glendale Montrose & Annex
Zoning LCR11L
Rooms
Family Room Other
Interior
Heating Central Forced Air
Cooling Central AC
Fireplaces Type Dining Room
Laundry Other
Exterior
Garage Spaces 2.0
Pool None
View Local/Neighborhood
Building
Story One Story
Water District - Public
Others
Tax ID 5866005010
Special Listing Condition Not Applicable

© 2025 MLSListings Inc. All rights reserved.
GET MORE INFORMATION

Drew Reid
REALTOR® | Lic# 01332884







