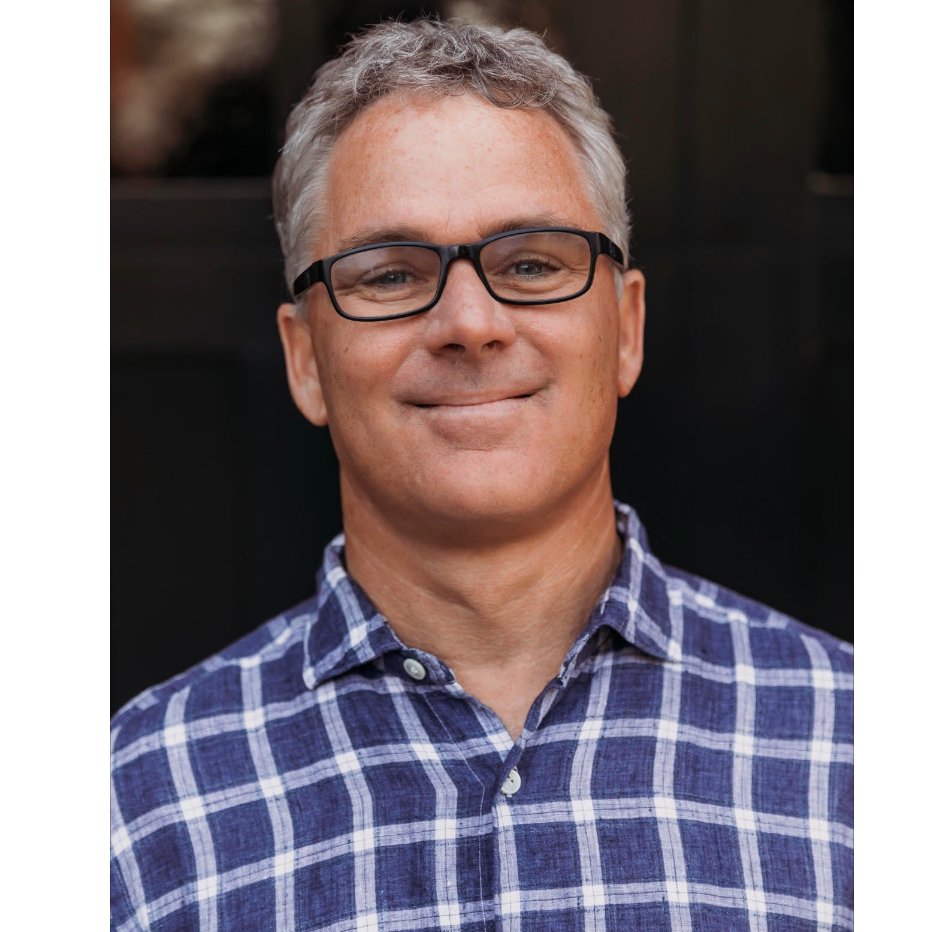
4 Beds
2.5 Baths
2,008 SqFt
4 Beds
2.5 Baths
2,008 SqFt
Open House
Fri Sep 26, 5:00pm - 7:00pm
Sat Sep 27, 1:30pm - 4:00pm
Sun Sep 28, 1:00pm - 4:00pm
Sun Sep 28, 1:30pm - 4:00pm
Key Details
Property Type Single Family Home
Sub Type Single Family Home
Listing Status Active
Purchase Type For Sale
Square Footage 2,008 sqft
Price per Sqft $1,144
MLS Listing ID ML82022722
Bedrooms 4
Full Baths 2
Half Baths 1
Year Built 1973
Lot Size 8,050 Sqft
Property Sub-Type Single Family Home
Property Description
Location
State CA
County Santa Clara
Area Almaden Valley
Zoning R1-5P
Rooms
Family Room Separate Family Room
Other Rooms Attic, Formal Entry, Great Room, Laundry Room
Dining Room Breakfast Bar, Dining Area
Kitchen Cooktop - Gas, Countertop - Quartz, Dishwasher, Garbage Disposal, Hood Over Range, Island, Microwave, Oven - Built-In, Refrigerator
Interior
Heating Central Forced Air - Gas
Cooling Ceiling Fan, Central AC
Flooring Hardwood, Tile
Fireplaces Type Family Room
Laundry Inside, Washer / Dryer
Exterior
Exterior Feature Balcony / Patio, Deck , Sprinklers - Auto, Sprinklers - Lawn, Storage Shed / Structure
Parking Features Attached Garage
Garage Spaces 2.0
Pool Spa / Hot Tub
Utilities Available Public Utilities
Roof Type Composition,Shingle
Building
Story 2
Foundation Concrete Perimeter and Slab
Sewer Sewer Connected
Water Public, Water Softener - Owned
Level or Stories 2
Others
Tax ID 577-35-032
Miscellaneous Bay Window,Garden Window,High Ceiling ,Vaulted Ceiling
Horse Property No
Special Listing Condition Not Applicable
Virtual Tour https://1467Nesbit.com/mls

GET MORE INFORMATION

REALTOR® | Lic# 01332884







