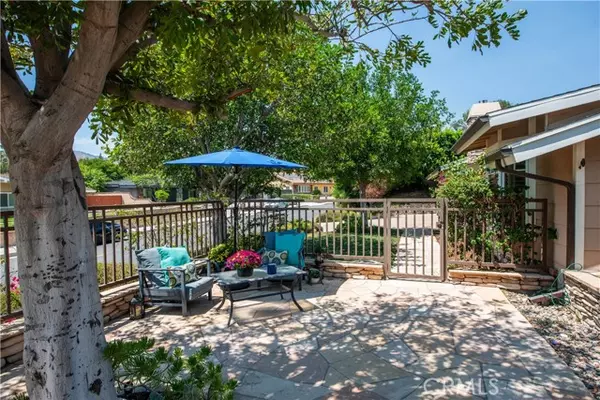
5 Beds
4 Baths
4,265 SqFt
5 Beds
4 Baths
4,265 SqFt
Key Details
Property Type Single Family Home
Sub Type Single Family Home
Listing Status Active
Purchase Type For Sale
Square Footage 4,265 sqft
Price per Sqft $504
MLS Listing ID CRSR25241723
Style Ranch
Bedrooms 5
Full Baths 4
HOA Fees $579/ann
Year Built 1960
Lot Size 0.431 Acres
Property Sub-Type Single Family Home
Source California Regional MLS
Property Description
Location
State CA
County Los Angeles
Area Gh - Granada Hills
Zoning LARA
Rooms
Family Room Separate Family Room, Other
Dining Room Breakfast Bar, Formal Dining Room, In Kitchen
Kitchen Dishwasher, Microwave, Other, Oven - Double, Exhaust Fan, Warming Drawer, Refrigerator, Trash Compactor
Interior
Heating Central Forced Air
Cooling Central AC, 9
Fireplaces Type Family Room, Living Room, 20, Kitchen
Laundry In Laundry Room, Washer, Dryer
Exterior
Parking Features Carport , Garage, Gate / Door Opener, Other
Garage Spaces 3.0
Pool Pool - Heated, Pool - In Ground, 21, Other, Pool - Yes, Spa - Private
View Local/Neighborhood
Roof Type Composition
Building
Lot Description Irregular
Story One Story
Foundation Concrete Slab
Water District - Public
Architectural Style Ranch
Others
Tax ID 2609016002
Special Listing Condition Not Applicable

GET MORE INFORMATION

REALTOR® | Lic# 01332884







