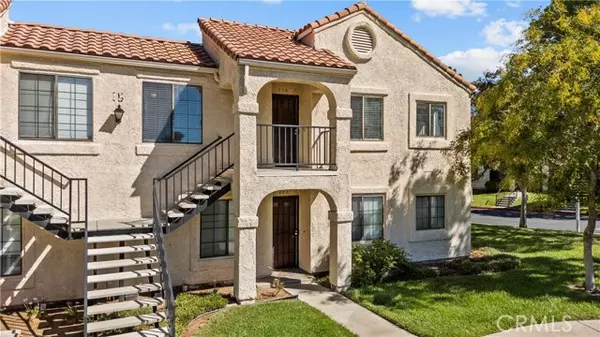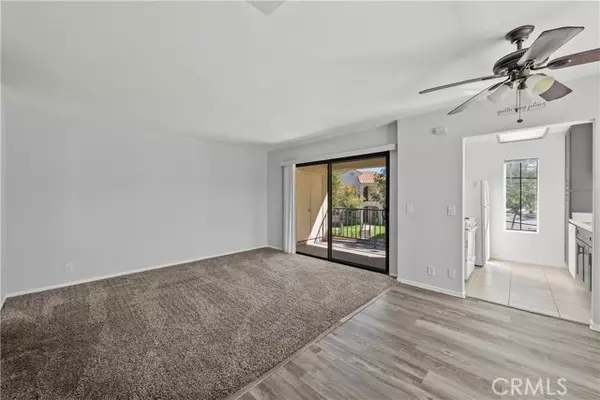
2 Beds
2 Baths
853 SqFt
2 Beds
2 Baths
853 SqFt
Key Details
Property Type Condo
Sub Type Condominium
Listing Status Active
Purchase Type For Sale
Square Footage 853 sqft
Price per Sqft $345
MLS Listing ID CRSR25239886
Style Spanish
Bedrooms 2
Full Baths 2
HOA Fees $378/mo
Year Built 1986
Property Sub-Type Condominium
Source California Regional MLS
Property Description
Location
State CA
County Los Angeles
Area Plm - Palmdale
Rooms
Dining Room Formal Dining Room
Kitchen Dishwasher, Garbage Disposal, Refrigerator, Oven - Gas
Interior
Heating Central Forced Air
Cooling Central AC
Flooring Laminate
Fireplaces Type None
Laundry In Closet, Other
Exterior
Parking Features Assigned Spaces, Covered Parking
Pool Community Facility, Spa - Community Facility
Utilities Available Other
View Hills, Local/Neighborhood
Building
Story One Story
Water Hot Water, District - Public
Architectural Style Spanish
Others
Tax ID 3053052467
Special Listing Condition Not Applicable

GET MORE INFORMATION

REALTOR® | Lic# 01332884







