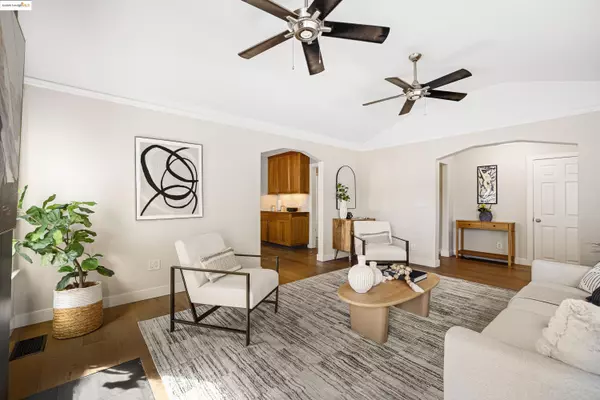
4 Beds
3.5 Baths
2,498 SqFt
4 Beds
3.5 Baths
2,498 SqFt
Open House
Sun Nov 02, 2:00pm - 4:30pm
Key Details
Property Type Single Family Home
Sub Type Single Family Home
Listing Status Active
Purchase Type For Sale
Square Footage 2,498 sqft
Price per Sqft $598
MLS Listing ID EB41115376
Style Custom
Bedrooms 4
Full Baths 3
Half Baths 1
Year Built 1939
Lot Size 4,000 Sqft
Property Sub-Type Single Family Home
Source Bridge MLS
Property Description
Location
State CA
County Alameda
Area Berkeley Map Area 4
Rooms
Kitchen Countertop - Stone, Dishwasher, Eat In Kitchen, Garbage Disposal, Island, Oven - Double, Pantry, Oven Range, Updated
Interior
Heating Forced Air
Cooling None
Flooring Tile, Carpet - Wall to Wall, Hardwood
Fireplaces Type Living Room
Laundry In Laundry Room
Exterior
Exterior Feature Stucco
Parking Features No Garage, Off-Street Parking
Pool Pool - No, None
Roof Type Composition
Building
Lot Description Grade - Level, Regular
Story Tri Level
Foundation Concrete Slab, Crawl Space
Sewer Sewer - Public
Water Public, Heater - Gas
Architectural Style Custom
Others
Tax ID 58-2139-28
Special Listing Condition Not Applicable
Virtual Tour https://www.relahq.com/mls/218373301

GET MORE INFORMATION

REALTOR® | Lic# 01332884







