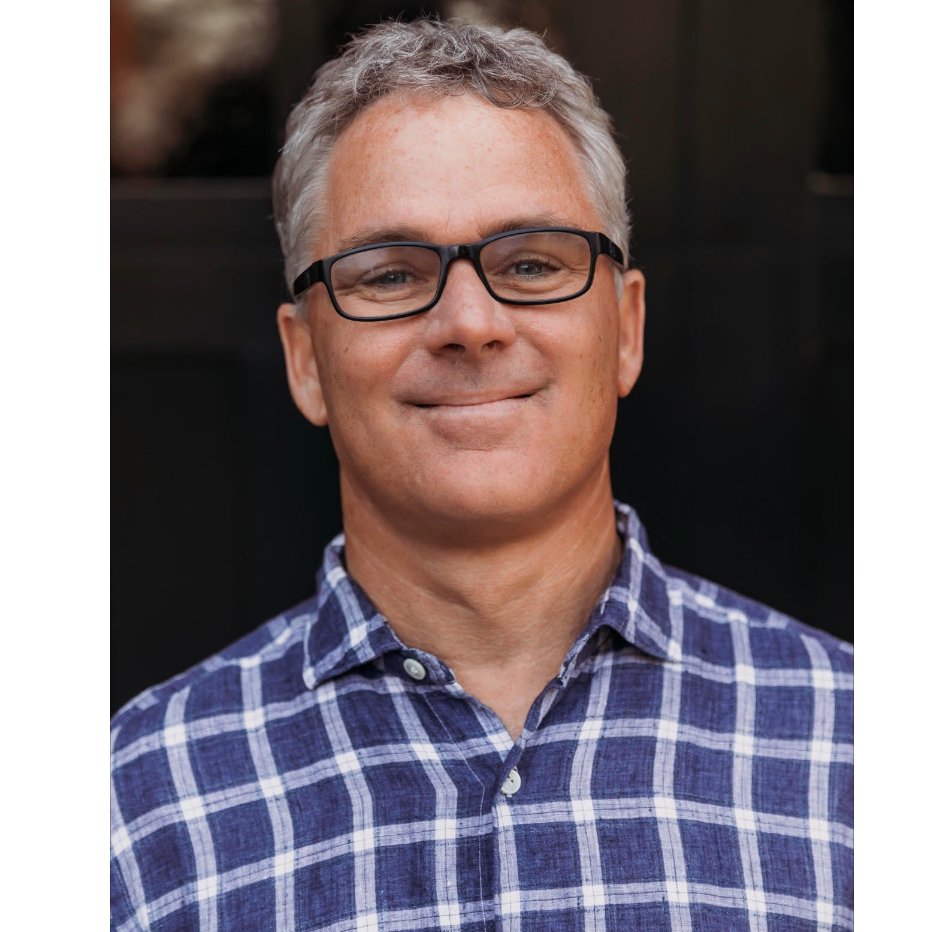
6 Beds
4.5 Baths
3,580 SqFt
6 Beds
4.5 Baths
3,580 SqFt
Open House
Sat Oct 25, 12:30pm - 5:30pm
Sun Oct 26, 12:30pm - 5:30pm
Key Details
Property Type Single Family Home
Sub Type Single Family Home
Listing Status Active
Purchase Type For Sale
Square Footage 3,580 sqft
Price per Sqft $1,113
MLS Listing ID ML82025510
Bedrooms 6
Full Baths 4
Half Baths 1
Year Built 1966
Lot Size 0.364 Acres
Property Sub-Type Single Family Home
Property Description
Location
State CA
County Santa Clara
Area Sunnyvale
Zoning R1
Rooms
Family Room Separate Family Room
Other Rooms Basement - Finished, Den / Study / Office, Laundry Room
Guest Accommodations Other
Dining Room Formal Dining Room
Kitchen Cooktop - Electric, Countertop - Granite, Dishwasher, Exhaust Fan, Freezer, Garbage Disposal, Hood Over Range, Island, Oven - Built-In, Oven - Double, Oven - Electric, Refrigerator
Interior
Heating Central Forced Air - Gas
Cooling Ceiling Fan, Whole House / Attic Fan
Flooring Carpet, Hardwood, Laminate, Tile
Fireplaces Type Family Room, Gas Starter, Living Room, Wood Burning
Laundry Inside, Tub / Sink, Washer / Dryer
Exterior
Exterior Feature Back Yard, Balcony / Patio, Deck , Fenced, Sprinklers - Auto, Sprinklers - Lawn, Storage Shed / Structure
Parking Features Attached Garage, Room for Oversized Vehicle
Garage Spaces 2.0
Fence Chain Link, Gate, Wood
Utilities Available Natural Gas, Public Utilities, Solar Panels - Owned
View Garden / Greenbelt
Roof Type Composition
Building
Lot Description Grade - Level, Pie Shaped, Private / Secluded, Stream - Seasonal
Story 2
Foundation Concrete Block, Post and Pier
Sewer Sewer - Public, Sewer Connected
Water Individual Water Meter, Irrigation Connected
Level or Stories 2
Others
Tax ID 320-03-003
Miscellaneous Built-in Vacuum,Open Beam Ceiling,Skylight,Vaulted Ceiling ,Walk-in Closet
Horse Property No
Special Listing Condition Not Applicable
Virtual Tour https://my.matterport.com/show/?m=4mAgMmyBwCG&brand=0

GET MORE INFORMATION

REALTOR® | Lic# 01332884







