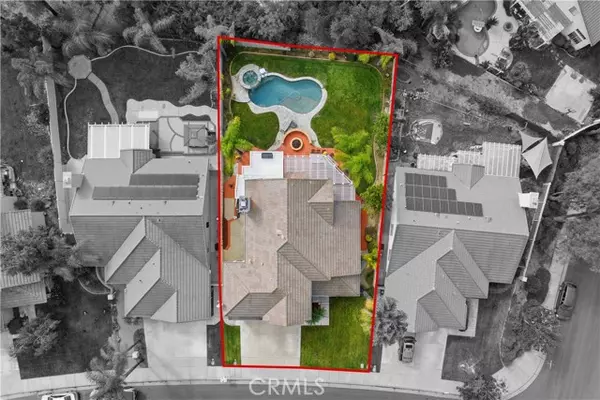
4 Beds
3 Baths
2,590 SqFt
4 Beds
3 Baths
2,590 SqFt
Key Details
Property Type Single Family Home
Sub Type Single Family Home
Listing Status Contingent
Purchase Type For Sale
Square Footage 2,590 sqft
Price per Sqft $328
MLS Listing ID CRSW25246512
Bedrooms 4
Full Baths 3
HOA Fees $120/mo
Year Built 1997
Lot Size 8,276 Sqft
Property Sub-Type Single Family Home
Source California Regional MLS
Property Description
Location
State CA
County Riverside
Area Srcar - Southwest Riverside County
Rooms
Family Room Other
Dining Room Formal Dining Room, Breakfast Nook
Kitchen Dishwasher, Microwave, Other, Oven Range - Gas, Built-in BBQ Grill
Interior
Heating Central Forced Air
Cooling Central AC
Fireplaces Type Family Room
Laundry In Laundry Room, Other
Exterior
Parking Features Attached Garage, Garage, Gate / Door Opener, Other
Garage Spaces 3.0
Pool Pool - Yes, Spa - Private, Community Facility, Spa - Community Facility
View Hills, Local/Neighborhood, 31, Forest / Woods
Building
Lot Description Corners Marked, Grade - Level
Foundation Concrete Slab
Water Other, Heater - Gas, District - Public
Others
Tax ID 954380034
Special Listing Condition Not Applicable , Accepting Backups
Virtual Tour https://www.zillow.com/view-imx/33586ec8-dfb2-41e3-9331-54eb13f14d64?setAttribution=mls&wl=true&initialViewType=pano&utm_source=dashboard

GET MORE INFORMATION

REALTOR® | Lic# 01332884







