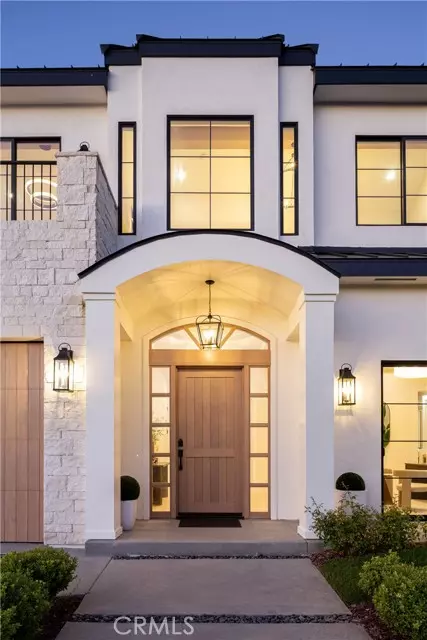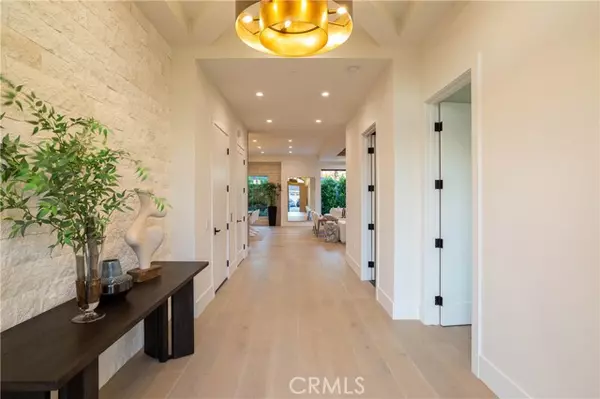
5 Beds
4.5 Baths
4,912 SqFt
5 Beds
4.5 Baths
4,912 SqFt
Key Details
Property Type Single Family Home
Sub Type Single Family Home
Listing Status Active
Purchase Type For Sale
Square Footage 4,912 sqft
Price per Sqft $1,068
MLS Listing ID CROC25246575
Style Contemporary
Bedrooms 5
Full Baths 4
Half Baths 1
Year Built 2025
Lot Size 7,200 Sqft
Property Sub-Type Single Family Home
Source California Regional MLS
Property Description
Location
State CA
County Orange
Area 14 - South Huntington Beach
Rooms
Dining Room Other
Kitchen Ice Maker, Dishwasher, Freezer, Microwave, Other, Pantry, Oven Range - Gas, Oven Range - Built-In, Oven - Gas
Interior
Heating Central Forced Air
Cooling Central AC
Fireplaces Type Living Room, Primary Bedroom
Laundry In Laundry Room, Other
Exterior
Parking Features Attached Garage, Garage, Other
Garage Spaces 3.0
Fence 2
Pool 31, None
Utilities Available Telephone - Not On Site
View Ocean, Panoramic
Roof Type Metal
Building
Lot Description Grade - Level
Foundation Concrete Slab
Water Other, Hot Water, Heater - Gas, District - Public
Architectural Style Contemporary
Others
Tax ID 11449409
Special Listing Condition Not Applicable

GET MORE INFORMATION

REALTOR® | Lic# 01332884







