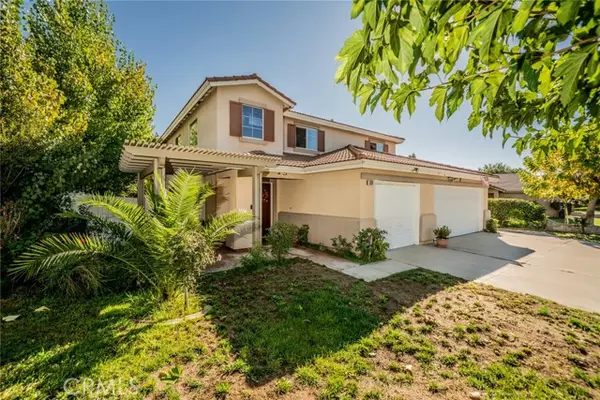REQUEST A TOUR If you would like to see this home without being there in person, select the "Virtual Tour" option and your agent will contact you to discuss available opportunities.
In-PersonVirtual Tour

Listed by Aline Talbot • RE/MAX TIME REALTY
$ 595,000
Est. payment | /mo
4 Beds
3 Baths
3,111 SqFt
$ 595,000
Est. payment | /mo
4 Beds
3 Baths
3,111 SqFt
Key Details
Property Type Single Family Home
Sub Type Single Family Home
Listing Status Active
Purchase Type For Sale
Square Footage 3,111 sqft
Price per Sqft $191
MLS Listing ID CRCV25247661
Bedrooms 4
Full Baths 3
Year Built 2004
Lot Size 8,712 Sqft
Property Sub-Type Single Family Home
Source California Regional MLS
Property Description
Presenting an exceptional opportunity in the highly sought-after Oak Valley Greens neighborhood, featuring NO HOA fees! This stunning residence boasts a versatile floor plan, encompassing four bedrooms and three full bathrooms within 3,111 square feet of living space, situated on an expansive 8,712 square foot lot.Upon entering, you will be captivated by the inviting main-floor bedroom and full bathroom, ideal for guests, in-laws, or as a dedicated home office. The spacious family room, complete with a cozy fireplace, seamlessly flows into the living and dining areas, creating a perfect setting for gatherings. The expansive kitchen, equipped with a central island, is designed for entertaining and culinary delights, enhanced by elegant tile flooring and plush carpeting throughout, complemented by ceiling fans for added comfort.The upper level features a luxurious master suite with a retreat and its own fireplace, providing a serene escape. A generously sized walk-in closet adjoins the master bathroom, adding to the appeal of this exquisite home. Additionally, the upstairs game room/loft offers endless possibilities for entertainment and relaxation.The exterior of the property is equally impressive, featuring a large lot with an RV parking area, a covered patio with ceiling fans, a
Location
State CA
County Riverside
Area 263 - Banning/Beaumont/Cherry Valley
Rooms
Family Room Separate Family Room
Interior
Heating Central Forced Air
Cooling Central AC
Fireplaces Type Family Room, Primary Bedroom
Laundry In Laundry Room
Exterior
Garage Spaces 3.0
Pool None
View Hills
Building
Water District - Public
Others
Tax ID 400501003
Special Listing Condition Not Applicable

© 2025 MLSListings Inc. All rights reserved.
GET MORE INFORMATION

Drew Reid
REALTOR® | Lic# 01332884







