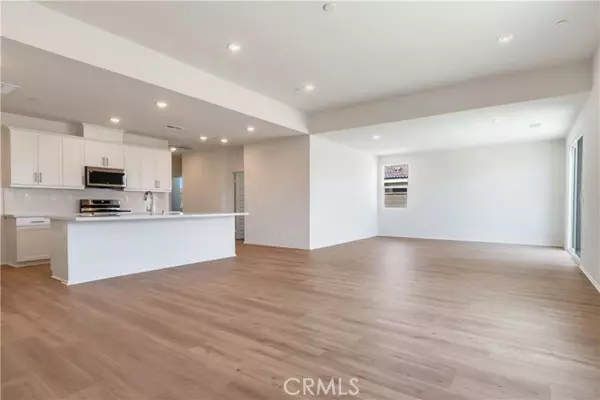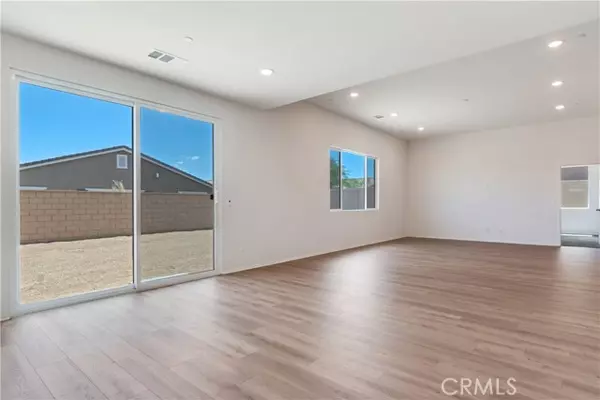
4 Beds
2 Baths
2,111 SqFt
4 Beds
2 Baths
2,111 SqFt
Key Details
Property Type Single Family Home
Sub Type Single Family Home
Listing Status Active
Purchase Type For Sale
Square Footage 2,111 sqft
Price per Sqft $252
MLS Listing ID CRSR25248967
Bedrooms 4
Full Baths 2
Year Built 2025
Lot Size 7,322 Sqft
Property Sub-Type Single Family Home
Source California Regional MLS
Property Description
Location
State CA
County San Bernardino
Area Vic - Victorville
Rooms
Dining Room Formal Dining Room
Kitchen Microwave, Pantry, Oven Range - Built-In
Interior
Heating Central Forced Air
Cooling Central AC, Whole House / Attic Fan
Fireplaces Type None
Laundry In Laundry Room
Exterior
Garage Spaces 2.0
Pool None
Utilities Available Electricity - On Site, Telephone - Not On Site
View None
Building
Story One Story
Water District - Public
Others
Tax ID 3103793710000
Special Listing Condition Not Applicable
Virtual Tour https://my.matterport.com/show/?m=mnsPBADQYgJ

GET MORE INFORMATION

REALTOR® | Lic# 01332884







