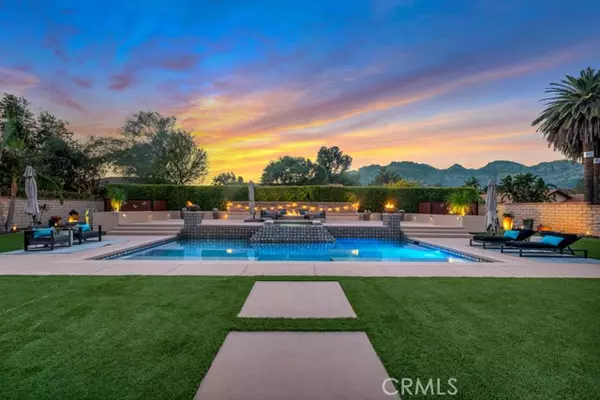
5 Beds
3.5 Baths
3,737 SqFt
5 Beds
3.5 Baths
3,737 SqFt
Key Details
Property Type Single Family Home
Sub Type Single Family Home
Listing Status Active
Purchase Type For Sale
Square Footage 3,737 sqft
Price per Sqft $587
MLS Listing ID CRSR25248796
Style Contemporary,Mediterranean
Bedrooms 5
Full Baths 3
Half Baths 1
HOA Fees $540/ann
Year Built 2006
Lot Size 0.450 Acres
Property Sub-Type Single Family Home
Source California Regional MLS
Property Description
Location
State CA
County Los Angeles
Area Cht - Chatsworth
Rooms
Family Room Other
Dining Room Formal Dining Room, In Kitchen
Kitchen Dishwasher, Garbage Disposal, Hood Over Range, Microwave, Other, Oven - Double, Pantry, Oven Range - Gas, Refrigerator
Interior
Heating Central Forced Air
Cooling Central AC, 9
Fireplaces Type Electric, Family Room, Gas Burning, Primary Bedroom, Other Location, Outside
Laundry Gas Hookup, In Laundry Room, 30, Other
Exterior
Parking Features RV Possible, Attached Garage, Garage, RV Access, Other
Garage Spaces 3.0
Fence 22, 3
Pool Pool - Heated, Pool - In Ground, 21, Other, Pool - Yes, Spa - Private
Utilities Available Telephone - Not On Site
View Hills, Local/Neighborhood, City Lights
Building
Story One Story
Water Hot Water, Heater - Electric, District - Public
Architectural Style Contemporary, Mediterranean
Others
Tax ID 2727002030
Special Listing Condition Not Applicable
Virtual Tour https://www.hshprodmls2.com/9661shoupave

GET MORE INFORMATION

REALTOR® | Lic# 01332884







