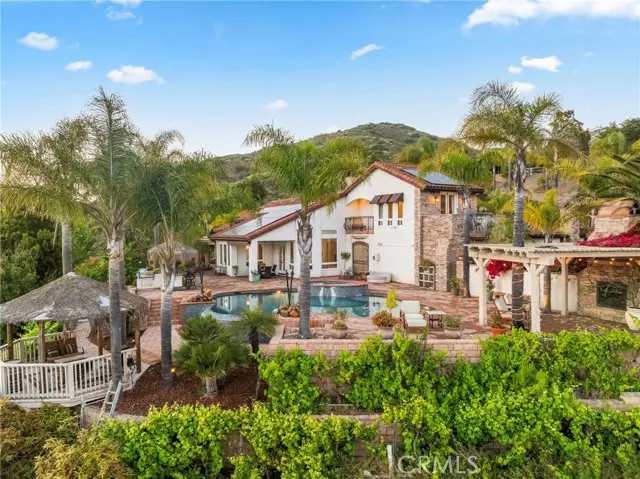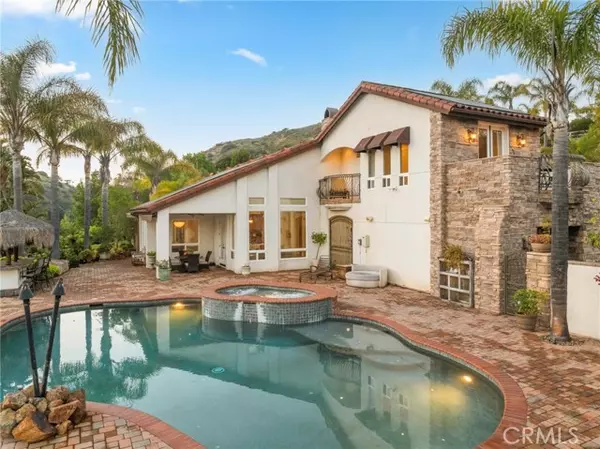
4 Beds
4.5 Baths
4,430 SqFt
4 Beds
4.5 Baths
4,430 SqFt
Key Details
Property Type Single Family Home
Sub Type Single Family Home
Listing Status Active
Purchase Type For Sale
Square Footage 4,430 sqft
Price per Sqft $609
MLS Listing ID CROC25248633
Bedrooms 4
Full Baths 4
Half Baths 1
HOA Fees $290/mo
Year Built 2006
Lot Size 4.790 Acres
Property Sub-Type Single Family Home
Source California Regional MLS
Property Description
Location
State CA
County Riverside
Area Srcar - Southwest Riverside County
Rooms
Family Room Separate Family Room, Other
Kitchen Freezer, Garbage Disposal, Microwave, Other, Oven - Self Cleaning, Pantry, Exhaust Fan, Dishwasher - Portable, Oven Range - Electric, Oven Range - Gas, Warming Drawer, Oven Range - Built-In, Oven Range, Refrigerator, Trash Compactor, Built-in BBQ Grill, Oven - Electric
Interior
Heating Gas, Propane, Central Forced Air, Fireplace
Cooling Central AC
Fireplaces Type Living Room
Laundry In Laundry Room, Other
Exterior
Garage Spaces 5.0
Pool Pool - In Ground, Pool - Yes
View Hills, Local/Neighborhood
Building
Story One Story
Water Hot Water, Heater - Electric, Heater - Gas, District - Public, Water Softener, Water Purifier - Owned
Others
Tax ID 939140010
Special Listing Condition Not Applicable

GET MORE INFORMATION

REALTOR® | Lic# 01332884







