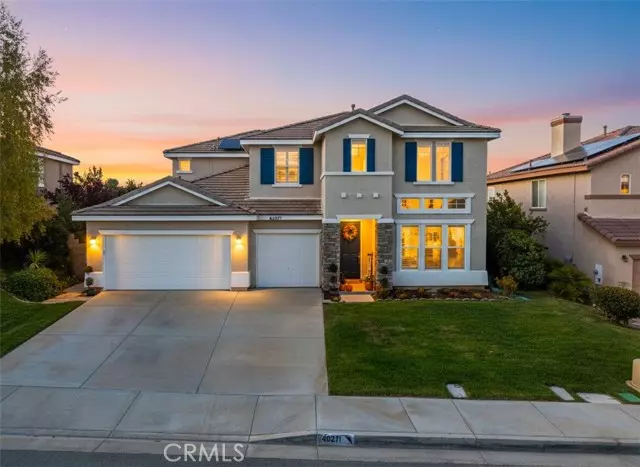
5 Beds
3 Baths
2,883 SqFt
5 Beds
3 Baths
2,883 SqFt
Key Details
Property Type Single Family Home
Sub Type Single Family Home
Listing Status Active
Purchase Type For Sale
Square Footage 2,883 sqft
Price per Sqft $225
MLS Listing ID CRSR25250238
Style Traditional
Bedrooms 5
Full Baths 3
Year Built 2002
Lot Size 7,064 Sqft
Property Sub-Type Single Family Home
Source California Regional MLS
Property Description
Location
State CA
County Los Angeles
Area Plm - Palmdale
Rooms
Family Room Other
Kitchen Dishwasher, Microwave, Pantry, Oven Range - Gas
Interior
Heating Central Forced Air
Cooling Central AC
Flooring Laminate
Fireplaces Type Family Room
Laundry In Laundry Room
Exterior
Garage Spaces 3.0
Fence 2
Pool None
View Hills
Roof Type Tile
Building
Lot Description Corners Marked
Foundation Concrete Slab
Water District - Public
Architectural Style Traditional
Others
Tax ID 3001115038
Special Listing Condition Not Applicable
Virtual Tour https://youtu.be/oNX8yF2-ixA

GET MORE INFORMATION

REALTOR® | Lic# 01332884







