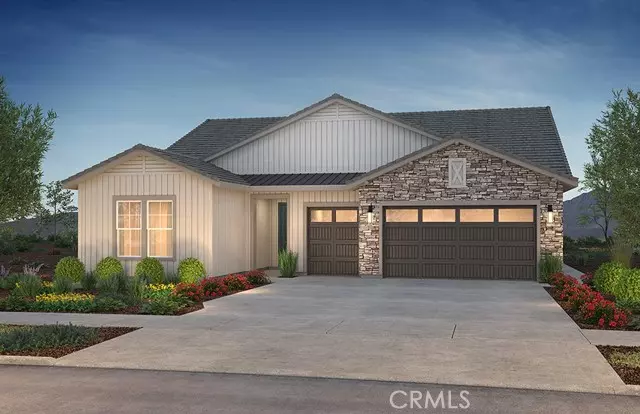REQUEST A TOUR If you would like to see this home without being there in person, select the "Virtual Tour" option and your agent will contact you to discuss available opportunities.
In-PersonVirtual Tour

Listed by Terri Winn • GUIDE Real Estate
$ 1,119,990
Est. payment | /mo
3 Beds
3 Baths
2,369 SqFt
$ 1,119,990
Est. payment | /mo
3 Beds
3 Baths
2,369 SqFt
Key Details
Property Type Single Family Home
Sub Type Single Family Home
Listing Status Active
Purchase Type For Sale
Square Footage 2,369 sqft
Price per Sqft $472
MLS Listing ID CRNS25249150
Bedrooms 3
Full Baths 3
Year Built 2025
Lot Size 7,918 Sqft
Property Sub-Type Single Family Home
Source California Regional MLS
Property Description
Step into elevated wine country living by visiting Nevina, a 55+ community, where modern design and timeless elegance converge. This beautifully designed Liberty II home showcases a gourmet kitchen with upgraded quartz countertops, a designer tile backsplash, premium KitchenAid stainless steel appliances, and sleek flat-face cabinetry. An expanded pantry adds convenience, while a dramatic rolling wall of glass opens the great room to a covered patio, landscaped backyard, and gas BBQ stub-perfect for effortless entertaining. Inside, a refined fireplace with precast surround creates a warm and inviting focal point. The primary suite offers a serene retreat, highlighted by tall windows and a spa-inspired bath with quartz counters, a tiled shower with frameless glass, and Shea Shower. Thoughtful details enhance the home throughout, including luxury vinyl plank flooring in main living areas, plush carpet in bedrooms, upgraded tile baths, two-tone interior paint, and 5½" baseboards. With laundry cabinetry and sink, brushed nickel accents, and LED lighting, this move-in ready residence combines comfort, style, and function in perfect harmony. NevinaT-a Trilogy® Boutique CommunityT offers more than a home-it's a lifestyle. With an optional membership, residents can enjoy resort-caliber
Location
State CA
County San Luis Obispo
Area Prse - Pr South 46-East 101
Interior
Heating Gas, Central Forced Air
Cooling Central AC
Fireplaces Type Gas Burning, Other Location
Laundry Other, 38
Exterior
Pool None
View None
Building
Story One Story
Water District - Public
Others
Tax ID 009083027
Special Listing Condition Not Applicable

© 2025 MLSListings Inc. All rights reserved.
GET MORE INFORMATION

Drew Reid
REALTOR® | Lic# 01332884


