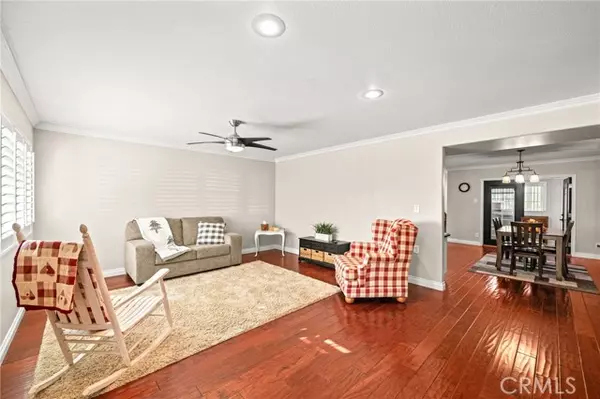
2 Beds
2 Baths
1,404 SqFt
2 Beds
2 Baths
1,404 SqFt
Key Details
Property Type Single Family Home
Sub Type Single Family Home
Listing Status Active
Purchase Type For Sale
Square Footage 1,404 sqft
Price per Sqft $312
MLS Listing ID CRIV25248889
Bedrooms 2
Full Baths 2
HOA Fees $410/ann
Year Built 1964
Lot Size 6,970 Sqft
Property Sub-Type Single Family Home
Source California Regional MLS
Property Description
Location
State CA
County Riverside
Area Srcar - Southwest Riverside County
Zoning R1
Rooms
Dining Room Breakfast Bar, Formal Dining Room
Kitchen Dishwasher, Garbage Disposal, Oven Range, Refrigerator
Interior
Heating Central Forced Air
Cooling Central AC
Fireplaces Type None
Laundry Other, Washer, Dryer
Exterior
Parking Features Garage, Other
Garage Spaces 2.0
Fence Other, 22
Pool Community Facility, Spa - Community Facility
Utilities Available Other
View Golf Course
Roof Type Shingle
Building
Story One Story
Water District - Public
Others
Tax ID 337352006
Special Listing Condition Not Applicable

GET MORE INFORMATION

REALTOR® | Lic# 01332884







