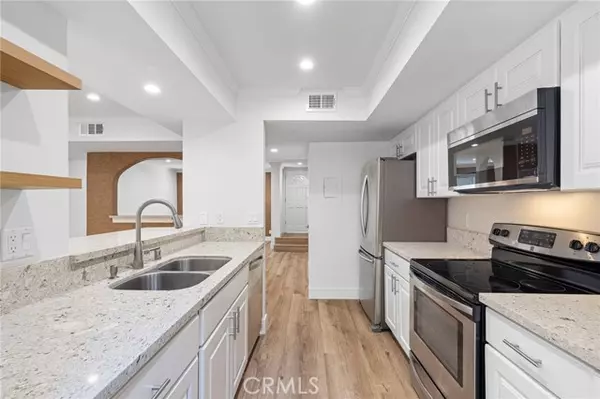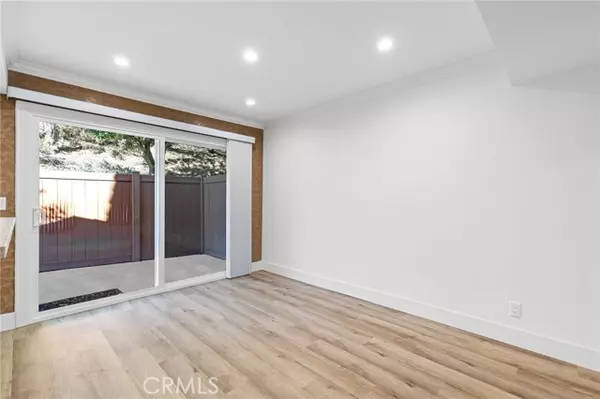REQUEST A TOUR If you would like to see this home without being there in person, select the "Virtual Tour" option and your agent will contact you to discuss available opportunities.
In-PersonVirtual Tour

Listed by Alon Peters • Pinnacle Estate Properties, Inc.
$ 3,475
3 Beds
1.5 Baths
1,273 SqFt
$ 3,475
3 Beds
1.5 Baths
1,273 SqFt
Key Details
Property Type Townhouse, Other Rentals
Sub Type Townhouse for Rent
Listing Status Active
Purchase Type For Rent
Square Footage 1,273 sqft
MLS Listing ID CRSR25251317
Bedrooms 3
Full Baths 1
Half Baths 1
Year Built 1973
Lot Size 3.642 Acres
Property Sub-Type Townhouse for Rent
Source California Regional MLS
Property Description
Welcome to 4059 Yankee Drive, a beautifully updated 3-bedroom, 1.5-bath townhome in the highly sought-after Liberty Canyon community of Agoura Hills. This stylish two-story home features all-new luxury vinyl plank (LVP) flooring throughout, including the stairs, for a clean and modern look. The renovated kitchen offers granite countertops, stainless steel appliances-including a built-in refrigerator, dishwasher, and electric range-and plenty of cabinet space for everyday convenience. Upstairs, you'll find three inviting bedrooms, including a primary suite with a spacious walk-in closet and a custom accent wall. Both the full bathroom upstairs and the main-level powder room have been tastefully remodeled with modern finishes. Enjoy a bright and welcoming atmosphere with energy-efficient LED recessed lighting, updated fixtures, and custom window coverings throughout. The private patio is perfect for outdoor dining or relaxing, while two detached carport spaces with built-in storage provide added convenience. Additional features include central heating and air and dual-pane windows for comfort and efficiency. As a resident, you'll have access to the community pool, spa, and on-site laundry facilities. Located in the historic Quarter of Agoura Hills within the award-winning Las Vir
Location
State CA
County Los Angeles
Area Agoa - Agoura
Rooms
Dining Room Formal Dining Room, In Kitchen, Other
Interior
Heating Central Forced Air
Cooling Central AC
Fireplaces Type None
Laundry Community Facility
Exterior
Garage Spaces 2.0
Pool None
View 30
Building
Water District - Public
Others
Tax ID 2064010139

© 2025 MLSListings Inc. All rights reserved.
GET MORE INFORMATION

Drew Reid
REALTOR® | Lic# 01332884







