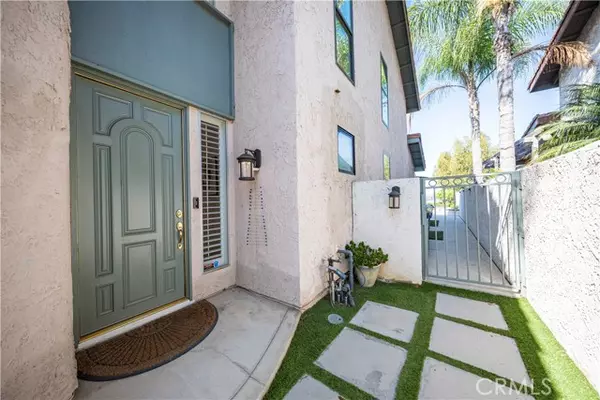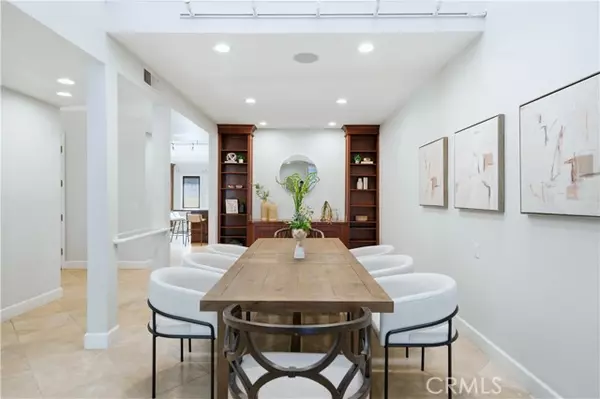
3 Beds
2.5 Baths
2,683 SqFt
3 Beds
2.5 Baths
2,683 SqFt
Key Details
Property Type Single Family Home
Sub Type Single Family Home
Listing Status Active
Purchase Type For Sale
Square Footage 2,683 sqft
Price per Sqft $521
MLS Listing ID CRPW25251990
Bedrooms 3
Full Baths 2
Half Baths 1
HOA Fees $275/mo
Year Built 1979
Lot Size 4,370 Sqft
Property Sub-Type Single Family Home
Source California Regional MLS
Property Description
Location
State CA
County Los Angeles
Area 6 - Bixby, Bixby Knolls, Los Cerritos
Rooms
Family Room Other
Dining Room Breakfast Bar, Formal Dining Room, In Kitchen
Kitchen Pantry
Interior
Heating Central Forced Air
Cooling Central AC
Fireplaces Type Living Room
Laundry In Garage
Exterior
Parking Features Garage, Off-Street Parking
Garage Spaces 2.0
Pool 31, None
View Local/Neighborhood, City Lights
Building
Water District - Public
Others
Tax ID 7140009114
Special Listing Condition Not Applicable
Virtual Tour https://drive.google.com/file/d/1hPcaveJwihUeFFQFSqJx1BfvlI20yBv-/view?usp=sharing

GET MORE INFORMATION

REALTOR® | Lic# 01332884







