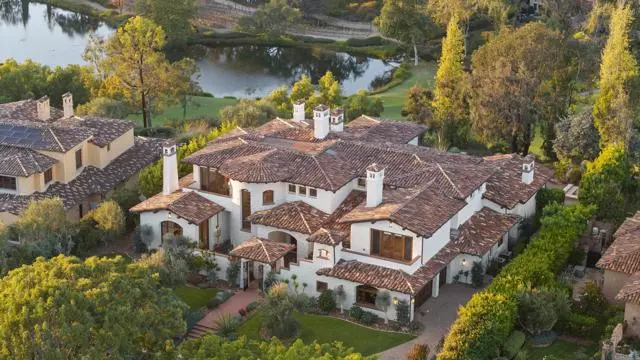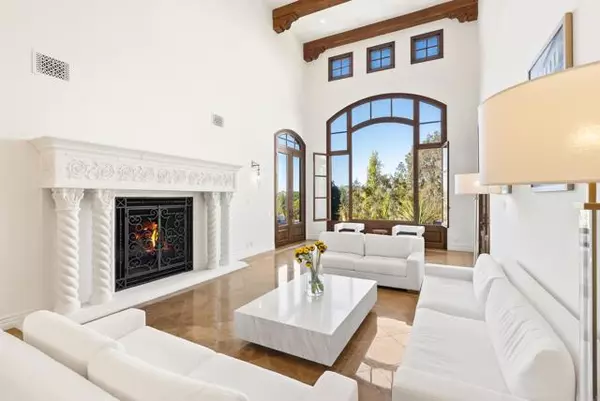
5 Beds
5.5 Baths
8,913 SqFt
5 Beds
5.5 Baths
8,913 SqFt
Key Details
Property Type Single Family Home
Sub Type Single Family Home
Listing Status Active
Purchase Type For Sale
Square Footage 8,913 sqft
Price per Sqft $1,121
MLS Listing ID CRNDP2510599
Bedrooms 5
Full Baths 5
Half Baths 1
HOA Fees $686/mo
Year Built 2002
Property Sub-Type Single Family Home
Source California Regional MLS
Property Description
Location
State CA
County San Diego
Area 92091 - Rancho Santa Fe
Zoning R-1
Rooms
Family Room Other
Kitchen Pantry
Interior
Cooling Central AC
Fireplaces Type Family Room, Living Room, Primary Bedroom, Den
Laundry In Laundry Room
Exterior
Garage Spaces 3.0
Pool Pool - In Ground, 21, Other
View Golf Course, Hills, Other
Others
Tax ID 2643513400
Special Listing Condition Not Applicable
Virtual Tour https://www.propertypanorama.com/instaview/crmls/NDP2510599

GET MORE INFORMATION

REALTOR® | Lic# 01332884







