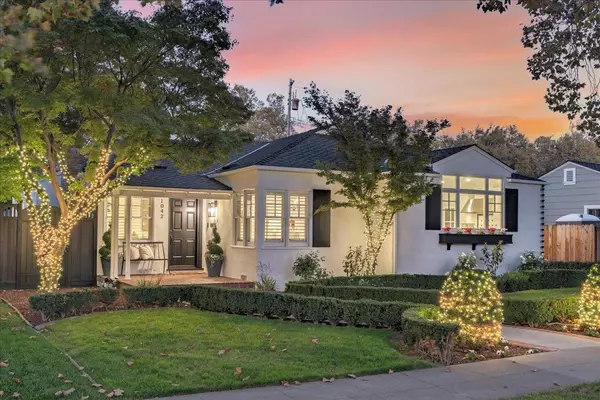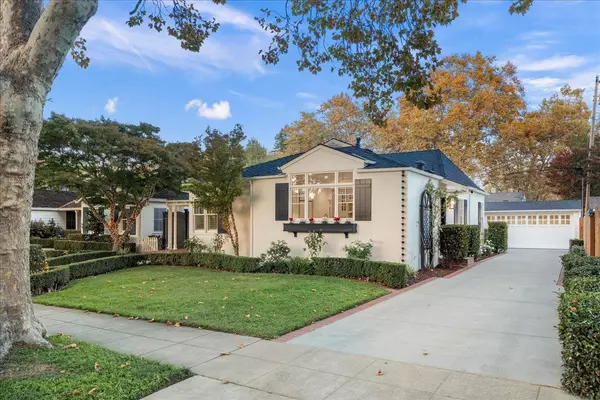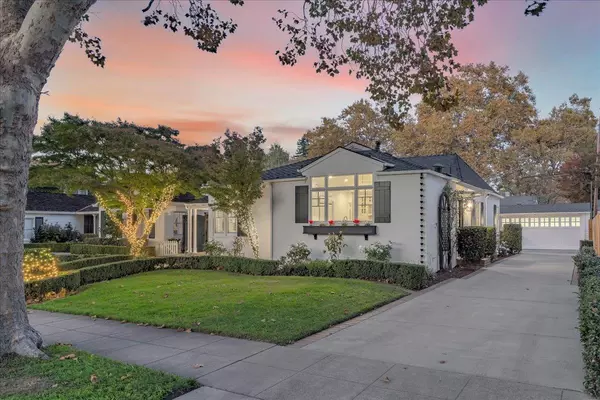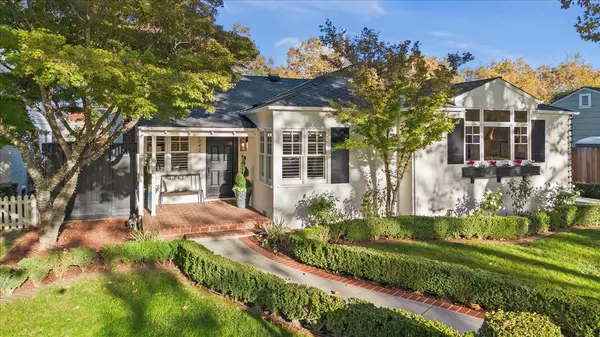
3 Beds
2 Baths
1,809 SqFt
3 Beds
2 Baths
1,809 SqFt
Open House
Sun Nov 09, 1:30pm - 4:00pm
Key Details
Property Type Single Family Home
Sub Type Single Family Home
Listing Status Active
Purchase Type For Sale
Square Footage 1,809 sqft
Price per Sqft $1,381
MLS Listing ID ML82026779
Bedrooms 3
Full Baths 2
Year Built 1938
Lot Size 6,634 Sqft
Property Sub-Type Single Family Home
Property Description
Location
State CA
County Santa Clara
Area Willow Glen
Zoning R1-8
Rooms
Family Room No Family Room
Other Rooms Attic, Basement - Finished
Dining Room Formal Dining Room
Kitchen Cooktop - Gas, Countertop - Tile, Dishwasher, Hood Over Range, Oven - Double, Oven Range - Built-In, Oven Range - Built-In, Gas, Refrigerator
Interior
Heating Central Forced Air
Cooling Central AC
Flooring Tile, Hardwood
Fireplaces Type Gas Burning, Living Room, Primary Bedroom, Wood Burning
Laundry Inside, Washer / Dryer
Exterior
Exterior Feature Balcony / Patio, Sprinklers - Auto, Sprinklers - Lawn
Parking Features Detached Garage
Garage Spaces 2.0
Utilities Available Public Utilities
Roof Type Composition,Shingle
Building
Story 1
Foundation Concrete Perimeter and Slab
Sewer Sewer Connected
Water Public
Level or Stories 1
Others
Tax ID 264-60-065
Miscellaneous Garden Window,Vaulted Ceiling
Security Features Security Alarm
Horse Property No
Special Listing Condition Not Applicable
Virtual Tour https://beyondre.marketing/1042-Camino-Ramon/idx

GET MORE INFORMATION

REALTOR® | Lic# 01332884







