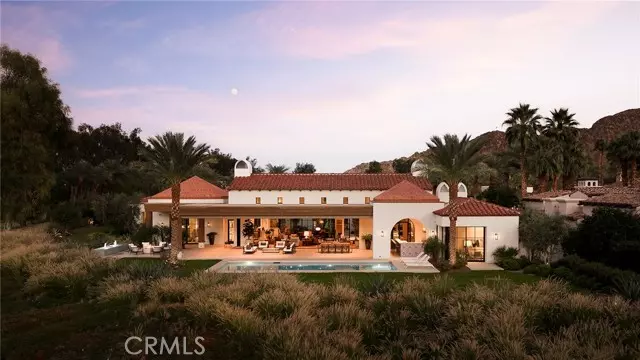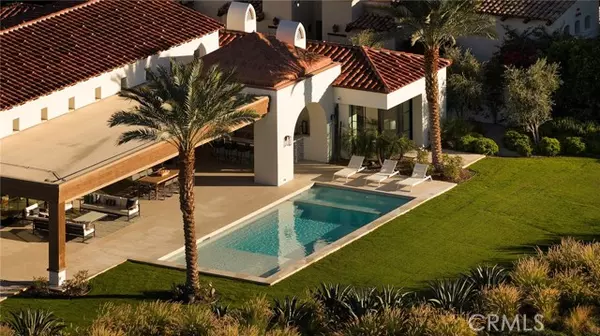
4 Beds
4.5 Baths
5,356 SqFt
4 Beds
4.5 Baths
5,356 SqFt
Key Details
Property Type Single Family Home
Sub Type Single Family Home
Listing Status Active
Purchase Type For Sale
Square Footage 5,356 sqft
Price per Sqft $1,633
MLS Listing ID CRNP25252266
Style Contemporary,Custom
Bedrooms 4
Full Baths 4
Half Baths 1
HOA Fees $750/mo
Year Built 2020
Lot Size 0.560 Acres
Property Sub-Type Single Family Home
Source California Regional MLS
Property Description
Location
State CA
County Riverside
Area 313 - La Quinta South Of Hwy 111
Rooms
Kitchen Dishwasher, Freezer, Garbage Disposal, Hood Over Range, Other, Oven Range - Built-In, Refrigerator
Interior
Heating Central Forced Air
Cooling Central AC
Fireplaces Type Living Room
Laundry In Laundry Room
Exterior
Parking Features Garage
Garage Spaces 4.0
Pool Pool - Heated, Pool - Yes, Spa - Private
View Golf Course, Hills, Panoramic
Building
Story One Story
Water District - Public
Architectural Style Contemporary, Custom
Others
Tax ID 770240008
Special Listing Condition Not Applicable
Virtual Tour https://vimeo.com/1135247787

GET MORE INFORMATION

REALTOR® | Lic# 01332884







