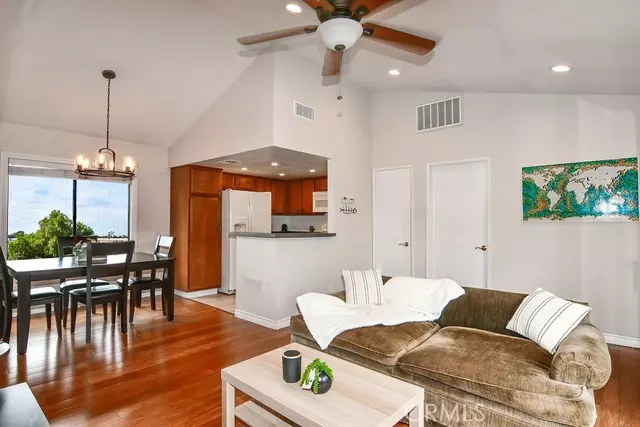REQUEST A TOUR If you would like to see this home without being there in person, select the "Virtual Tour" option and your agent will contact you to discuss available opportunities.
In-PersonVirtual Tour

Listed by Susan Stricklen • Vista Sotheby's Int'l Realty
$ 525,000
Est. payment | /mo
2 Beds
2 Baths
834 SqFt
$ 525,000
Est. payment | /mo
2 Beds
2 Baths
834 SqFt
Key Details
Property Type Condo
Sub Type Condominium
Listing Status Active
Purchase Type For Sale
Square Footage 834 sqft
Price per Sqft $629
MLS Listing ID CRPW25256551
Bedrooms 2
Full Baths 2
HOA Fees $495/mo
Year Built 1985
Lot Size 2.164 Acres
Property Sub-Type Condominium
Source California Regional MLS
Property Description
This is a prime Wrigley neighborhood in Golden Point, a private community featuring well designed floor plans and a long list of amenities including secured gated entry, and a community pool. Premium and private end unit overlooking Wrigley Greenbelt, a 9.8 acre green open space of biodiversity with a one mile walking trail (at midpoint you can often see horses getting a bath, nurturing their young or out for a trot), picnic tables, and native landscaping. The LA River Bike Path runs right behind this home, head north to Los Angeles or south to Belmont Shore and never see a car! Move-in ready, nicely updated (recessed lighting) with inside laundry, a private garage located right under your home, (plus an additional parking spot), make this the perfect combination of comfort and convenience! Located just blocks from dining, shopping, parks, schools, and local Freeways, this community is Long Beach at it's best!
Location
State CA
County Los Angeles
Area 5 - Wrigley Area
Interior
Heating Central Forced Air
Cooling None
Fireplaces Type None
Laundry Other, Washer, Dryer
Exterior
Parking Features Storage - RV, Garage
Garage Spaces 1.0
Pool Community Facility, Spa - Community Facility
View Greenbelt
Building
Story One Story
Water District - Public
Others
Tax ID 7203004064
Special Listing Condition Not Applicable

© 2025 MLSListings Inc. All rights reserved.
GET MORE INFORMATION

Drew Reid
REALTOR® | Lic# 01332884







