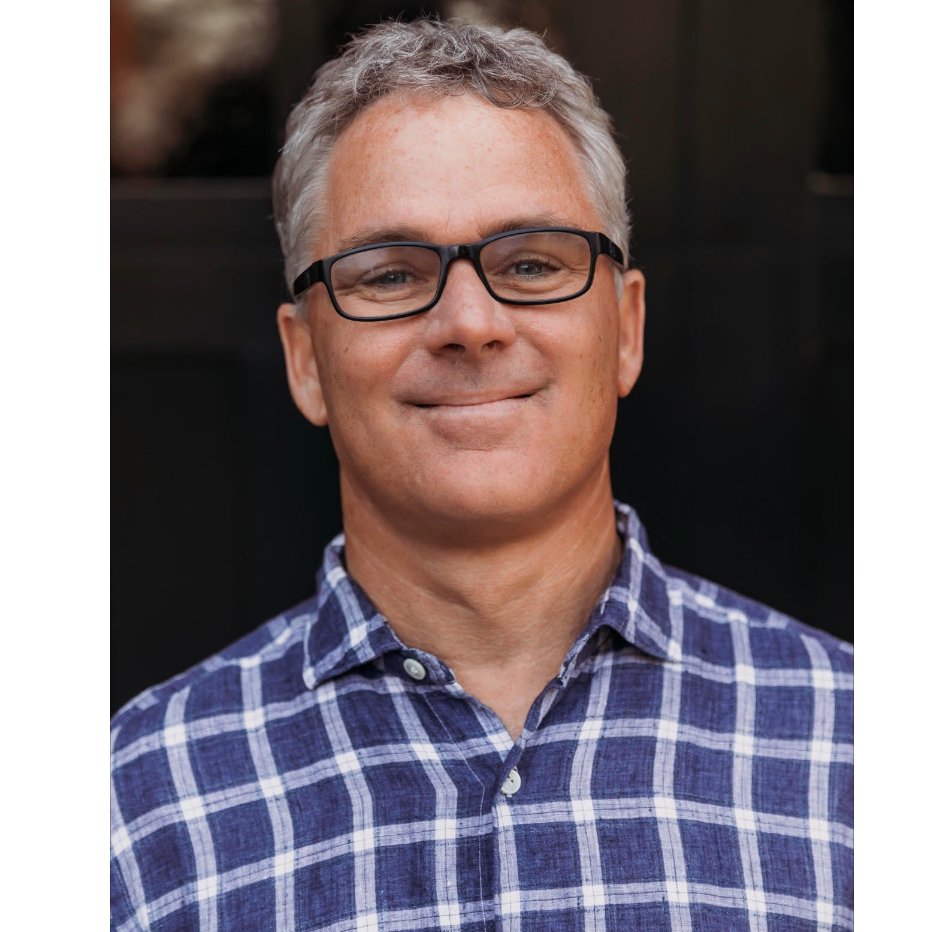Bought with Bryn Hutchinson
$915,000
$930,000
1.6%For more information regarding the value of a property, please contact us for a free consultation.
3 Beds
2.5 Baths
1,648 SqFt
SOLD DATE : 09/05/2025
Key Details
Sold Price $915,000
Property Type Townhouse
Sub Type Townhouse
Listing Status Sold
Purchase Type For Sale
Square Footage 1,648 sqft
Price per Sqft $555
MLS Listing ID CROC25150248
Sold Date 09/05/25
Style Spanish
Bedrooms 3
Full Baths 2
Half Baths 1
HOA Fees $378/mo
Year Built 2015
Lot Size 1,648 Sqft
Property Sub-Type Townhouse
Source California Regional MLS
Property Description
Enjoy all that Rancho Mission Viejo has to offer with very low Mello-Roos and HOA's! Thoughtfully designed and freshly painted, this upgraded 3-bedroom plus loft home-with brand-new carpeting upstairs-is truly turnkey. Step inside to discover a spacious open-concept floor plan filled with natural light and elevated by custom designer touches. The chef-inspired kitchen features crisp white Shaker cabinetry with ample storage, sleek quartz countertops, a deep farmhouse sink, a striking marble and glass mosaic backsplash, oversized pantry and top-of-the-line stainless steel appliances-including a refrigerator, double oven with stovetop, built-in microwave, and dishwasher. Just off the main living area, a versatile downstairs alcove offers the perfect space for crafting, studying, or a second home office. Designer finishes continue throughout the home, including a dramatic floor-to-ceiling faux white brick accent wall in the living room and a reclaimed wood shiplap feature wall in the primary bedroom, adding warmth and character. Upstairs, a bright and airy loft serves as an ideal flex space for a media room, play area, or office. The upper level boasts a spacious primary suite with a luxurious walk-in closet, accompanied by two large secondary bedrooms, a full bathroom, and a gener
Location
State CA
County Orange
Area Send - Sendero
Rooms
Dining Room Breakfast Bar, Formal Dining Room
Kitchen Dishwasher, Freezer, Garbage Disposal, Microwave, Other, Oven - Double, Oven - Self Cleaning, Pantry, Oven Range - Gas, Refrigerator, Oven - Gas
Interior
Heating Other, Central Forced Air
Cooling Central AC, Other
Fireplaces Type None
Laundry In Laundry Room, 30, Other
Exterior
Parking Features Garage, Gate / Door Opener
Garage Spaces 2.0
Fence 2, 3
Pool Pool - Heated, Pool - Lap, Other, Pool - Sport, Community Facility, Spa - Community Facility
View Local/Neighborhood
Building
Foundation Concrete Slab
Water District - Public
Architectural Style Spanish
Others
Tax ID 93057120
Special Listing Condition Not Applicable
Read Less Info
Want to know what your home might be worth? Contact us for a FREE valuation!

Our team is ready to help you sell your home for the highest possible price ASAP

© 2025 MLSListings Inc. All rights reserved.
GET MORE INFORMATION

REALTOR® | Lic# 01332884







