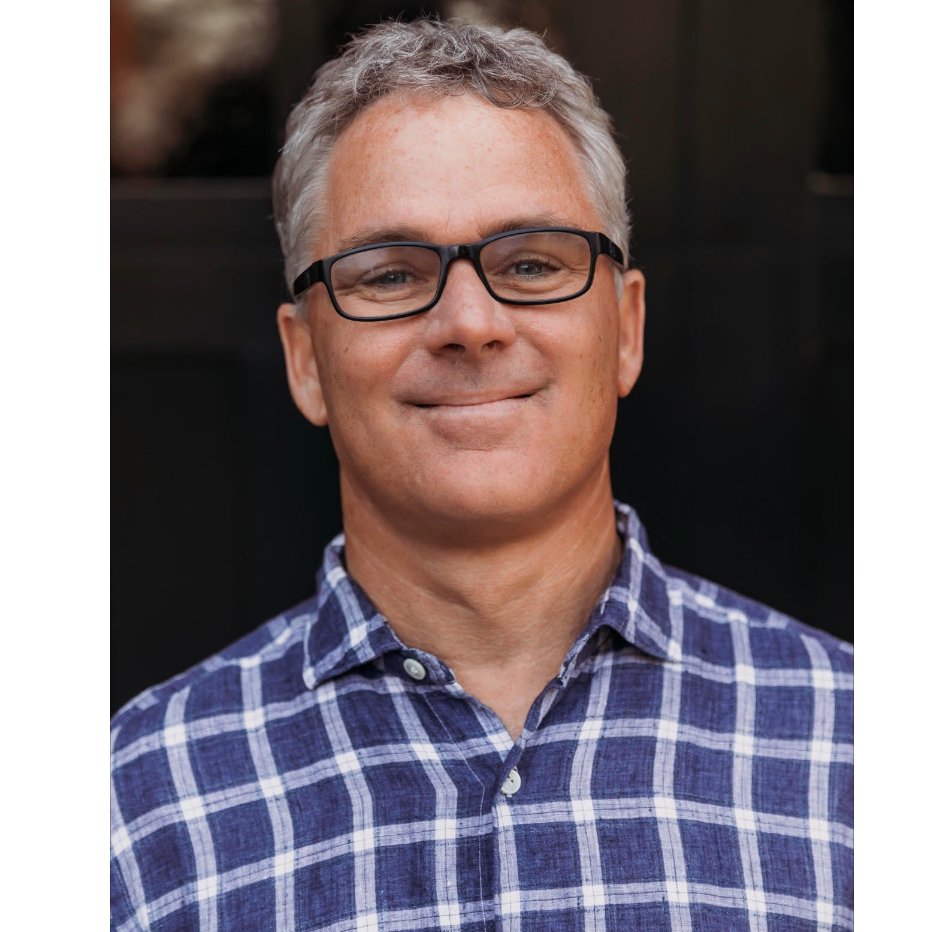Bought with Sandy Bruce
$1,490,000
$1,540,000
3.2%For more information regarding the value of a property, please contact us for a free consultation.
3 Beds
2.5 Baths
2,028 SqFt
SOLD DATE : 09/09/2025
Key Details
Sold Price $1,490,000
Property Type Townhouse
Sub Type Townhouse
Listing Status Sold
Purchase Type For Sale
Square Footage 2,028 sqft
Price per Sqft $734
MLS Listing ID CRPV25165122
Sold Date 09/09/25
Style Traditional
Bedrooms 3
Full Baths 2
Half Baths 1
HOA Fees $498/mo
Year Built 1978
Lot Size 2,543 Sqft
Property Sub-Type Townhouse
Source California Regional MLS
Property Description
A turnkey luxury townhome nestled in the desirable Rolling Hills Park Villas Community. This beautifully renovated 3-bedroom, 2.5-bath home showcases a comprehensive transformation completed in March 2024. The renovation artfully combines elevated design and thoughtful function, all just minutes from the coastline and surrounded by tranquil natural beauty. The fully reimagined open-concept main level offers seamless flow between the living, dining, and kitchen areas. At the heart of the home is a show-stopping chef's kitchen, featuring dual center islands with partial waterfall-edge finishes, Caesarstone Porcelain and Cambria Quartz countertops, custom two-tone cabinetry, and top-tier appliances. These include a 48" Kucht double-oven gas range with a custom hood, a built-in 30" microwave drawer, a dual-temperature beverage cooler, and a dedicated coffee bar with open shelving. Upstairs, the primary suite and additional bathrooms have been redesigned with high-end finishes, including custom vanities, elegant fixtures, designer tile, and luxurious walk-in showers. One of the secondary baths also features a deep soaking tub, creating a spa-like retreat at home. Throughout the property, no detail was overlooked. Notable upgrades include all-new cooper plumbing and electrica
Location
State CA
County Los Angeles
Area 172 - La Cresta
Zoning RERPD6U*
Rooms
Dining Room Breakfast Bar, Other
Kitchen Dishwasher, Garbage Disposal, Hood Over Range, Microwave, Other, Oven - Double, Pantry, Exhaust Fan, Oven Range - Gas, Oven - Gas
Interior
Heating Central Forced Air
Cooling Central AC
Fireplaces Type Gas Starter, Living Room
Laundry Other, Stacked Only
Exterior
Parking Features Garage, Other
Garage Spaces 2.0
Fence 22
Pool Community Facility, Spa - Community Facility
Utilities Available Telephone - Not On Site
View Ocean, Other
Roof Type Tile
Building
Water Hot Water, Heater - Gas, District - Public, Water Softener
Architectural Style Traditional
Others
Tax ID 7585022068
Special Listing Condition Not Applicable
Read Less Info
Want to know what your home might be worth? Contact us for a FREE valuation!

Our team is ready to help you sell your home for the highest possible price ASAP

© 2025 MLSListings Inc. All rights reserved.
GET MORE INFORMATION

REALTOR® | Lic# 01332884






