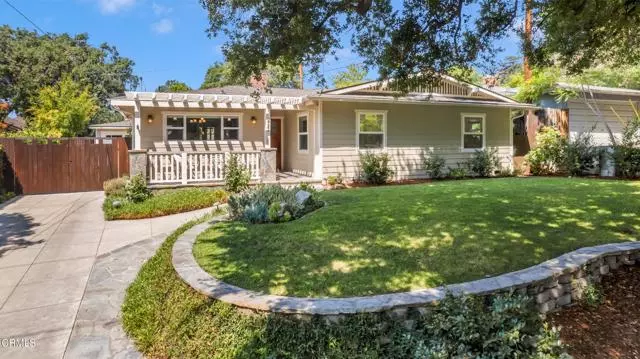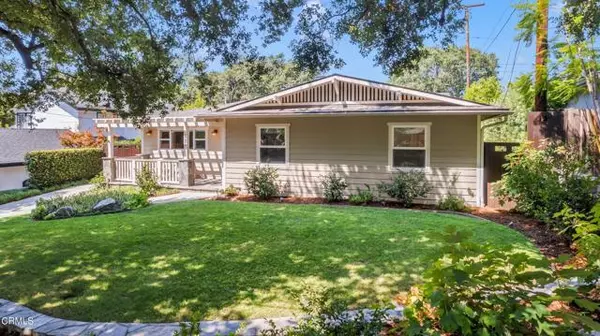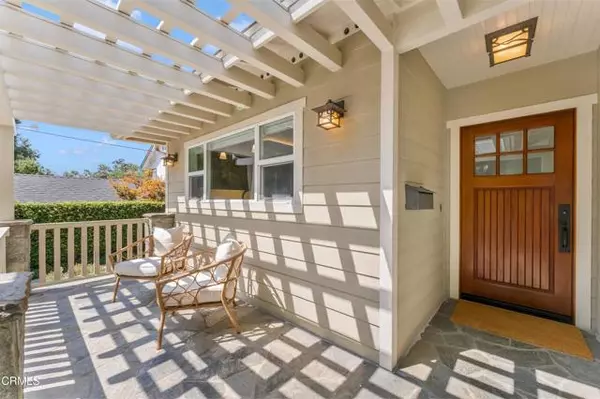Bought with Jenny Stanley
$1,895,000
$1,695,000
11.8%For more information regarding the value of a property, please contact us for a free consultation.
4 Beds
3 Baths
2,106 SqFt
SOLD DATE : 09/10/2025
Key Details
Sold Price $1,895,000
Property Type Single Family Home
Sub Type Single Family Home
Listing Status Sold
Purchase Type For Sale
Square Footage 2,106 sqft
Price per Sqft $899
MLS Listing ID CRP1-23601
Sold Date 09/10/25
Style Craftsman
Bedrooms 4
Full Baths 3
Year Built 1953
Lot Size 7,471 Sqft
Property Sub-Type Single Family Home
Source California Regional MLS
Property Description
On a peaceful, tree-lined street in the sought-after City of Sierra Madre, this light-filled Craftsman-inspired bungalow blends timeless charm with thoughtful, modern upgrades.The expansive open floor plan flows seamlessly from the inviting living room with wood floors, French doors, and a fireplace to a cozy family room lined with custom built-ins. At the heart of the home, the remodeled kitchen stuns with new countertops, a butcher block center island, soft-close custom cabinetry, an undermount workbench sink, a pot filler, and striking architectural lighting. Just beyond, a peaceful den overlooks the pool, an ideal space for reading, relaxing, or working from home with a view.With four generous bedrooms, including a serene primary suite with a walk-in closet and a luxurious en suite bath featuring a soaking tub, marble tile, steam shower, and heated floors, this home offers both comfort and elegance.Recent major upgrades include: refinished hardwood floors and improved interior layout, new crown molding, base trim, pocket doors, high-end solid wood doors, upgraded hardware, recessed LED lighting and upgraded fixtures, fully remodeled bathroom and updated kitchen finishes, and custom-built closets for improved storage and organization.Additional system improvements that elevate
Location
State CA
County Los Angeles
Area 656 - Sierra Madre
Rooms
Kitchen Dishwasher, Hood Over Range, Oven Range - Gas, Refrigerator
Interior
Heating Central Forced Air
Cooling Central AC
Fireplaces Type Gas Burning
Laundry Other
Exterior
Parking Features Other
Garage Spaces 2.0
Fence Wood
Pool Pool - Heated, Pool - In Ground, 21
View Hills
Building
Story One Story
Foundation Raised
Water Hot Water, District - Public
Architectural Style Craftsman
Others
Tax ID 5761016012
Special Listing Condition Not Applicable
Read Less Info
Want to know what your home might be worth? Contact us for a FREE valuation!

Our team is ready to help you sell your home for the highest possible price ASAP

© 2025 MLSListings Inc. All rights reserved.
GET MORE INFORMATION

REALTOR® | Lic# 01332884







