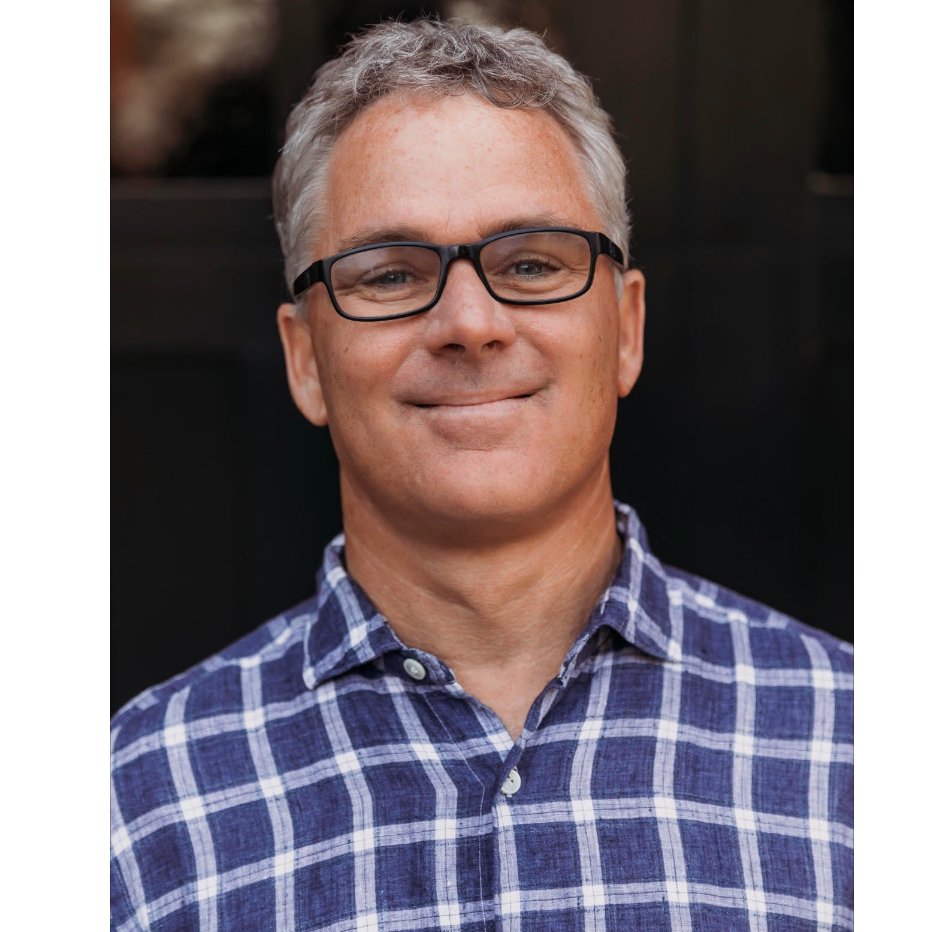Bought with Non Member
$2,488,000
$2,695,000
7.7%For more information regarding the value of a property, please contact us for a free consultation.
3 Beds
3 Baths
2,393 SqFt
SOLD DATE : 09/19/2025
Key Details
Sold Price $2,488,000
Property Type Single Family Home
Sub Type Single Family Home
Listing Status Sold
Purchase Type For Sale
Square Footage 2,393 sqft
Price per Sqft $1,039
MLS Listing ID CRV1-28209
Sold Date 09/19/25
Bedrooms 3
Full Baths 2
Half Baths 2
Year Built 1990
Lot Size 5 Sqft
Property Sub-Type Single Family Home
Source California Regional MLS
Property Description
Ranch Living in Upper OjaiEnjoy breathtaking mountain views and the tranquility of the Upper Ojai, all while being just a short drive from town. This versatile ranch property is a rare findEmbrace the country lifestyle in this charming ranch, set on five flat, usable acres. The main home features three bedrooms and four bathrooms, including both a downstairs and upstairs master suite. The upstairs master suite offers a cozy fireplace and stunning mountain views, making it a perfect retreat. Inside, you'll find a living room with a fireplace, spacious family room, dining room, and a mudroom/laundry room with an adjoining powder room. Recent upgrades, including a newer roof, newer floors, newer windows, and solar panels, add to the home's comfort, efficiency, and sustainability. Step outside to a large rear patio, ideal for gatherings and enjoying the peaceful surroundings.A separate two-bedroom, two-bath dwelling provides flexibility for guests, rental income, or multigenerational living. Horse lovers and hobby farmers will appreciate the horse pens, arena, and chicken coop, offering everything needed for a true ranch lifestyle. The property also features a family fruit orchard, providing fresh, homegrown produce throughout the seasons.
Location
State CA
County Ventura
Area Vc12 - Upper Ojai
Rooms
Family Room Separate Family Room, Other
Dining Room Breakfast Bar, Formal Dining Room, In Kitchen, Other, Breakfast Nook
Kitchen Dishwasher, Other, Refrigerator, Oven - Electric
Interior
Heating Gas, Central Forced Air, Fireplace
Cooling Central AC
Fireplaces Type Free Standing, Gas Burning, Gas Starter, Living Room, Primary Bedroom, Other Location, Wood Burning
Laundry Gas Hookup, In Laundry Room, 30, Washer, Dryer
Exterior
Parking Features Attached Garage, Garage, Guest / Visitor Parking, Other
Garage Spaces 3.0
Fence Other, Wood
Pool 31, None
View Hills, Pasture
Roof Type Tile,Composition
Building
Lot Description Hunting
Foundation Raised
Sewer Septic Tank / Pump
Water Hot Water, District - Public
Others
Tax ID 0370012355
Special Listing Condition Not Applicable
Read Less Info
Want to know what your home might be worth? Contact us for a FREE valuation!

Our team is ready to help you sell your home for the highest possible price ASAP

© 2025 MLSListings Inc. All rights reserved.
GET MORE INFORMATION

REALTOR® | Lic# 01332884







