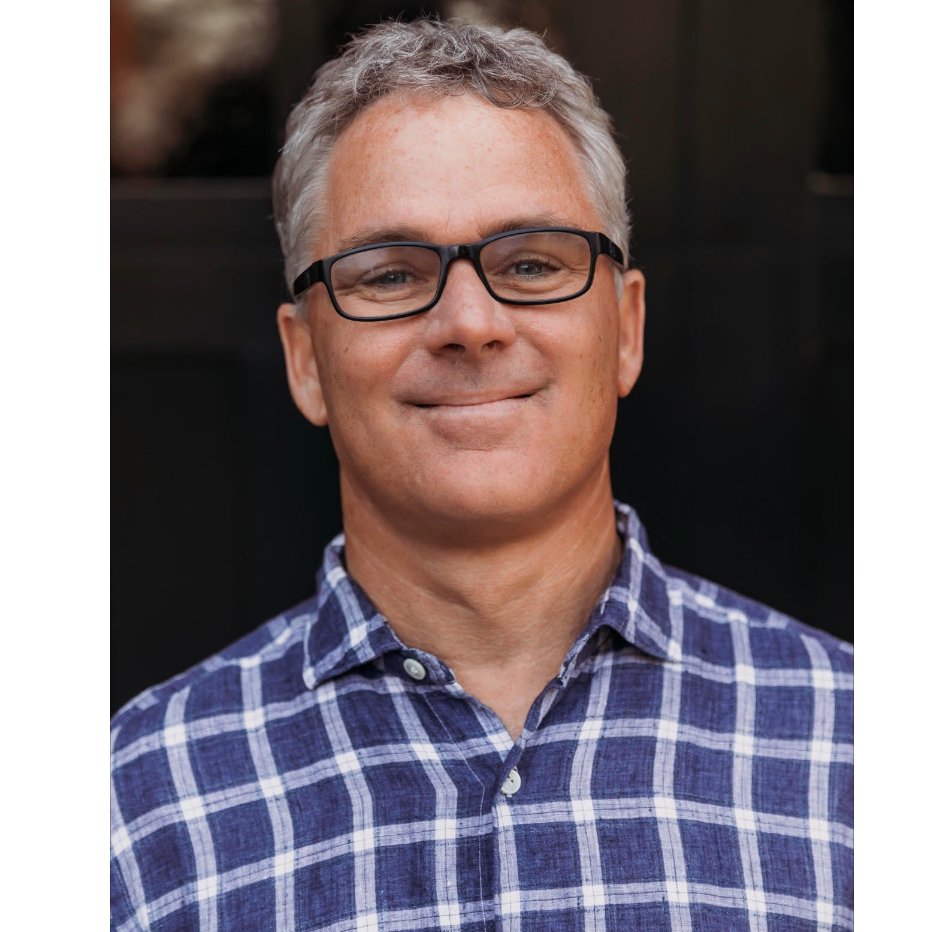Bought with Sean Froelich
$4,500,000
$4,695,000
4.2%For more information regarding the value of a property, please contact us for a free consultation.
5 Beds
4.5 Baths
4,452 SqFt
SOLD DATE : 09/23/2025
Key Details
Sold Price $4,500,000
Property Type Single Family Home
Sub Type Single Family Home
Listing Status Sold
Purchase Type For Sale
Square Footage 4,452 sqft
Price per Sqft $1,010
MLS Listing ID CROC25119982
Sold Date 09/23/25
Style Mediterranean
Bedrooms 5
Full Baths 4
Half Baths 1
HOA Fees $180/mo
Year Built 2000
Lot Size 0.345 Acres
Property Sub-Type Single Family Home
Source California Regional MLS
Property Description
This extraordinary Hampton Ascot series home, a rare offering that combines luxury, comfort, and elegance in one stunning package. Situated on a large 15,000+ sq ft lot on a quiet cul-de-sac, this 5-bedroom, 5-bathroom, with an office, bonus room, wine enclave and a four-car garage with extensive storage, solar, Tesla chargers and a tankless water heater will exceed your highest expectations. Upon entering, you're greeted by the home's sophisticated design and thoughtful upgrades. The heart of the home is its gourmet kitchen, a chef's dream come true. The kitchen has been expanded and boasts a walk in pantry, including two beverage refrigerators with direct access to the backyard, all surrounding by custom built ins and a custom beveled glass window. The kitchen offers a spacious center island and is equipped with professional stainless steel appliances. two dishwashers, a warming oven, trash compactor, and a built-in desk area, additional coffee bar area making meal prep and entertaining a breeze. For wine aficionados, the downstairs bonus/TV area boasts a 600-bottle, temperature-controlled wine enclave, accessed through elegant glass doors-a perfect space enjoying your finest vintages. The private office, a masterpiece of custom craftsmanship, with rich woodwork, a fireplace a
Location
State CA
County Orange
Area 15 - West Huntington Beach
Rooms
Family Room Other
Dining Room Breakfast Bar, Formal Dining Room, Other, Breakfast Nook
Kitchen Hood Over Range, Microwave, Other, Oven - Double, Pantry, Refrigerator, Oven - Gas
Interior
Heating Forced Air, Central Forced Air
Cooling Central AC, Other
Flooring Laminate
Fireplaces Type Family Room, Gas Burning, Gas Starter, Living Room, 20, Other Location, Wood Burning, Den
Laundry In Laundry Room, Other, 38
Exterior
Parking Features Attached Garage, Garage, Off-Street Parking, Other
Garage Spaces 4.0
Fence 2
Pool Heated - Gas, Pool - Gunite, Pool - Heated, Other, Pool - Yes, Spa - Private
Utilities Available Telephone - Not On Site
View None
Roof Type Tile
Building
Lot Description Corners Marked
Water Hot Water, District - Public
Architectural Style Mediterranean
Others
Tax ID 15946226
Special Listing Condition Not Applicable
Read Less Info
Want to know what your home might be worth? Contact us for a FREE valuation!

Our team is ready to help you sell your home for the highest possible price ASAP

© 2025 MLSListings Inc. All rights reserved.
GET MORE INFORMATION

REALTOR® | Lic# 01332884







