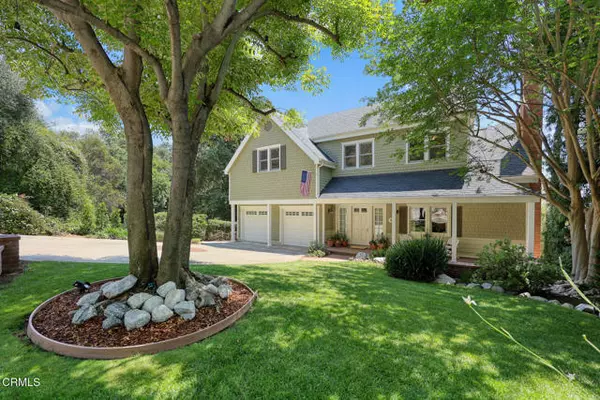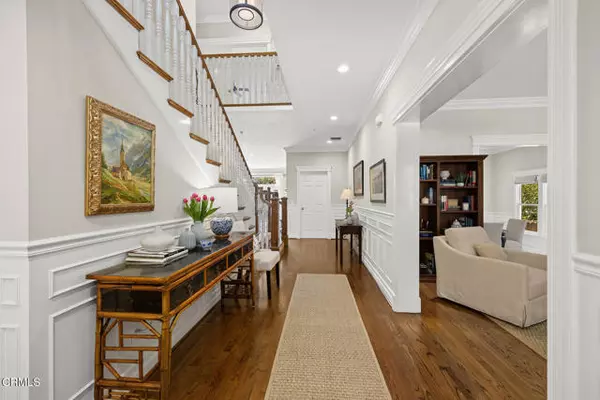Bought with Gina Ammon
$2,000,000
$2,090,000
4.3%For more information regarding the value of a property, please contact us for a free consultation.
4 Beds
3.5 Baths
3,228 SqFt
SOLD DATE : 09/23/2025
Key Details
Sold Price $2,000,000
Property Type Single Family Home
Sub Type Single Family Home
Listing Status Sold
Purchase Type For Sale
Square Footage 3,228 sqft
Price per Sqft $619
MLS Listing ID CRP1-22150
Sold Date 09/23/25
Style Traditional,Cape Cod
Bedrooms 4
Full Baths 3
Half Baths 1
Year Built 1995
Lot Size 8,831 Sqft
Property Sub-Type Single Family Home
Source California Regional MLS
Property Description
Distinguished and custom-built, this Cape Cod Traditional is located on one of Sierra Madre's most desirable streets offering a sought-after, classic floor plan and handsome architectural details throughout the 3,228 square foot home (measured). Upon entry, the residence reveals a welcoming entryway showcasing beautiful hardwood flooring, wainscoting and crown molding. To the right find an inviting formal living room with marble fireplace and step down to a traditional dining room with convenient connection to the kitchen. Buyers will appreciate the expansive, light-filled kitchen featuring a butcher block island with cooktop, pantry, plenty of cabinets and counter space, room for in-kitchen dining or opt to step out onto the deck to enjoy meals with lovely verdant views. Adjacent to the kitchen you will find a spacious family room with brick fireplace ideal for social gatherings with effortless flow through the French doors to the large deck for added entertainment options. Ascend the central staircase to discover a generously sized primary suite with tree-top views, brick fireplace, walk-in closet and a four-piece ensuite bath. Don't forget to take-in morning sunrises and green foliage from the primary suite balcony. There are three additional, well-sized, bedrooms upstairs
Location
State CA
County Los Angeles
Area 656 - Sierra Madre
Rooms
Family Room Other
Dining Room Formal Dining Room, In Kitchen
Kitchen Dishwasher, Other, Oven - Gas
Interior
Heating Central Forced Air
Cooling Central AC
Fireplaces Type Family Room, Living Room, Primary Bedroom
Laundry Washer, Dryer
Exterior
Garage Spaces 2.0
Pool 31, None
Utilities Available Electricity - On Site
View Hills, Forest / Woods, City Lights
Roof Type Composition
Building
Water Hot Water, District - Public
Architectural Style Traditional, Cape Cod
Others
Tax ID 5762025005
Special Listing Condition Not Applicable
Read Less Info
Want to know what your home might be worth? Contact us for a FREE valuation!

Our team is ready to help you sell your home for the highest possible price ASAP

© 2025 MLSListings Inc. All rights reserved.
GET MORE INFORMATION

REALTOR® | Lic# 01332884







